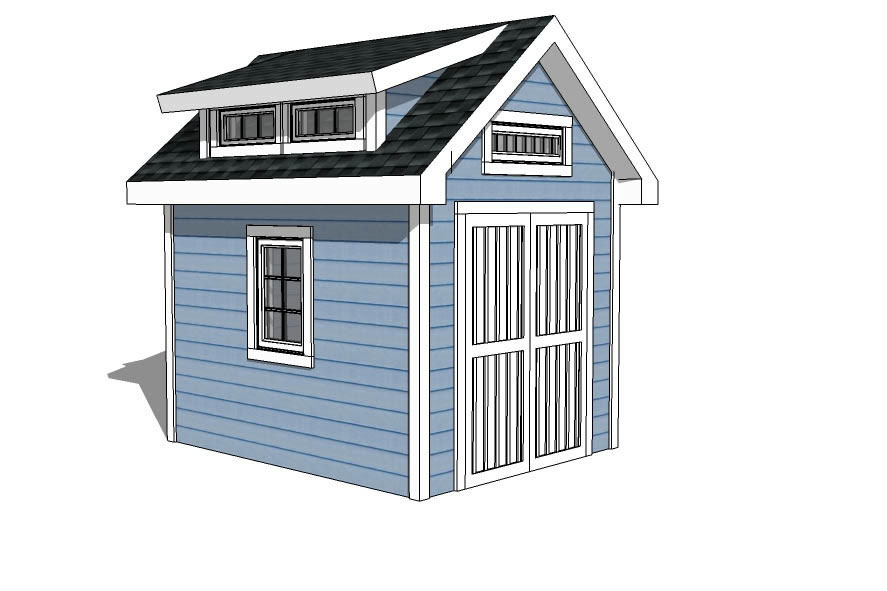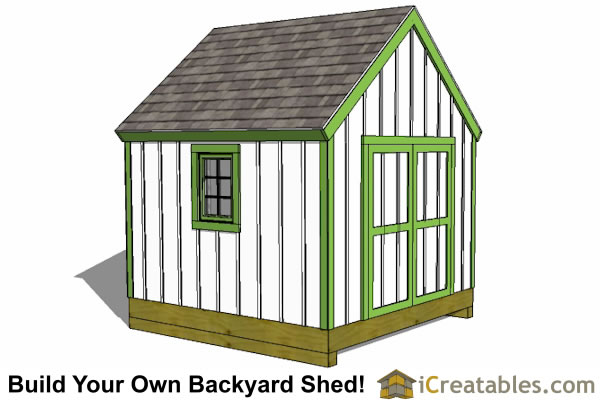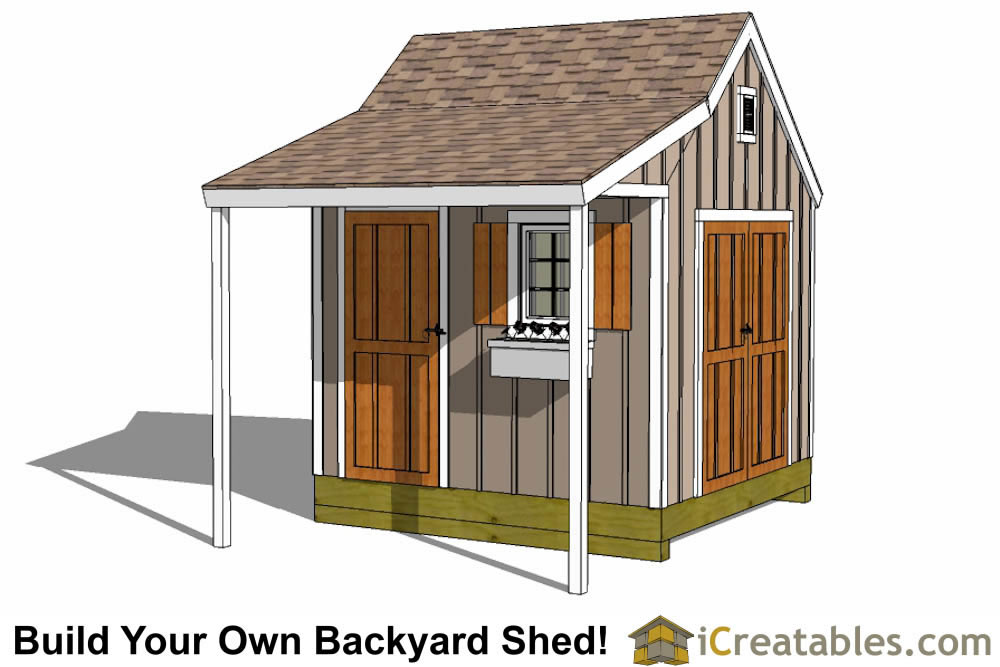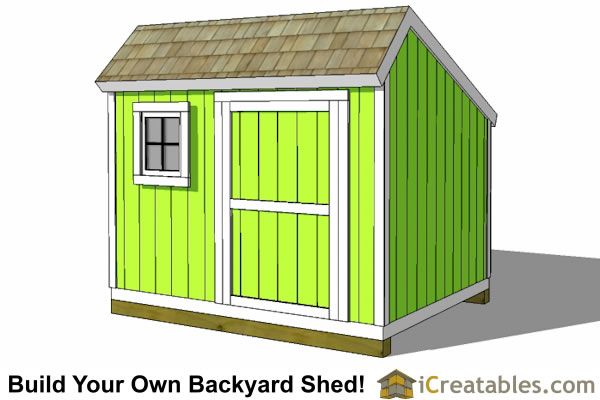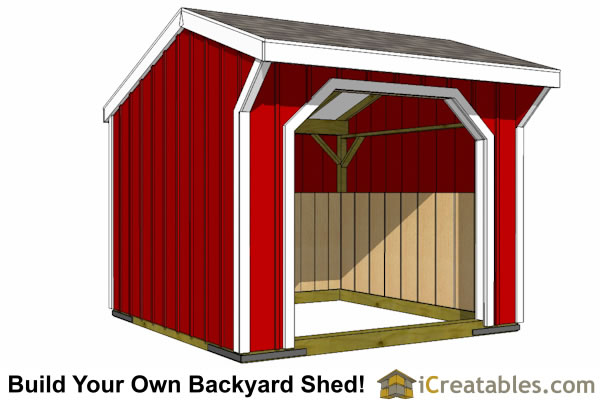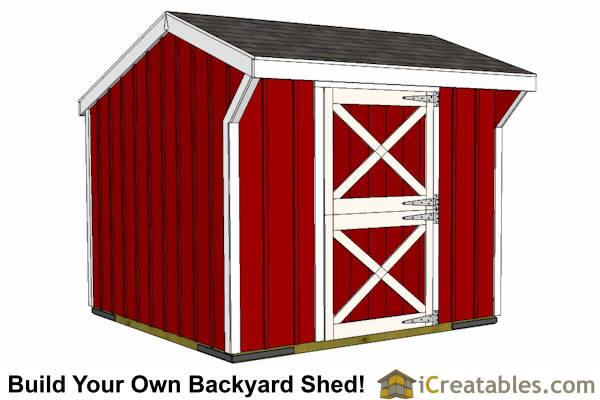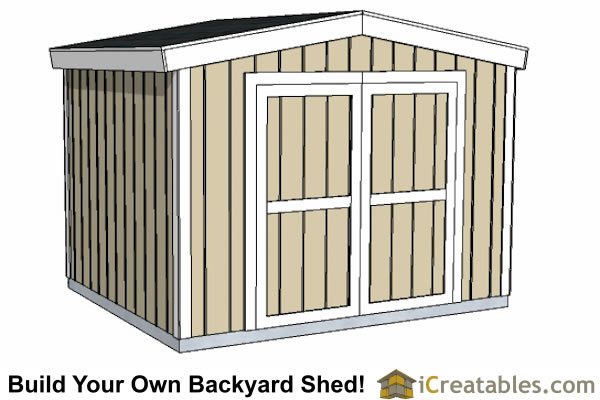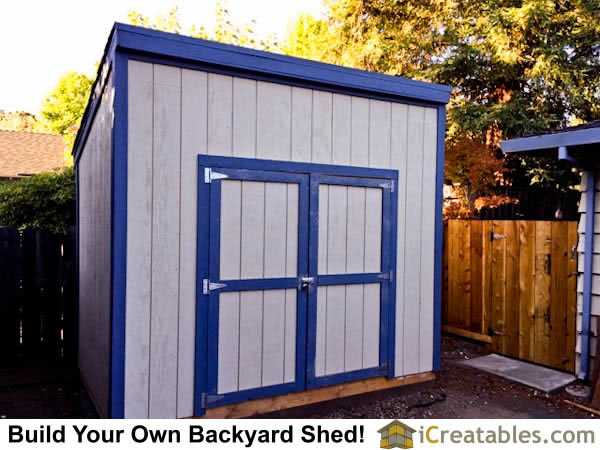SHOP BY STYLES
Backyard Shed Plans Barn Shed Plans Chicken Coop Plans Compost bin Plans Corner Shed Plans Detached Garage Plans Dog Kennel Plans Dormer Shed Plans Firewood Shed Plans Garage Shed Plans Garden Shed Plans Generator Shed Plans Greenhouse Shed Plans Hip Roof Shed Plans Horse Barn Plans Large Shed Plans Lean To Shed Plans Loft Shed Plans Low Income Housing Plans Metric Garden Sheds Modern Shed Plans Porch Shed Plans Run In Shed Plans Saltbox Shed Plans School Bus Shelter She Shed Plans Short Shed Plans Tiny House PlansSHOP SIZES
4x8 Shed Plans 4x10 Shed Plans 4x12 Shed Plans 6x6 Shed Plans 6x8 Shed Plans 6x10 Shed Plans 6x12 Shed Plans 8x8 Shed Plans 8x10 Shed Plans 8x12 Shed Plans 8x14 Shed Plans 8x16 Shed Plans 8x20 Shed Plans 10x10 Shed Plans 10x12 Shed Plans 10x14 Shed Plans 10x16 Shed Plans 10x18 Shed Plans 10x20 Shed Plans 10x24 Shed Plans 12x12 Shed Plans 12x14 Shed Plans 12x16 Shed Plans 12x18 Shed Plans 12x20 Shed Plans 12x24 Shed Plans 14x14 Shed Plans 14x16 Shed Plans 14x20 Shed Plans 14x24 Shed Plans 16x16 Shed Plans 16x20 Shed Plans 16x24 Shed Plans 24x24 Garage PlansSHED BUILDING VIDEOS
All Shed Building Videos Backyard Gable Shed Videos Lean To Shed VideosSHED IMPROVEMENT HOW TOO'S
Learn about Concrete, Electrical, Framing, Codes, Roofing, Solar and more!MORE SHED PAGES
Lean To Shed Ideas Office Shed Convert Shed Design Building A Shed How To Build A Home Shed Door Plans Build A Shed Ramp Eagle Scout Shed Plans10x10 Shed Plans
Planning and Building a 10x10 Storage Shed
How Much Does It Cost To Build a 10x10 Shed?:
The 10x10 storage shed costs between $1,000.00 to $2,000.00 to build yourself. Hiring someone or purchasing a pre-built shed will cost about double. Please note that costs of materials vary widely based on the style of shed you build, time of year and the price of materials negotiated. (You can download a free materials list from the bottom of each of our respective shed plans pages)
How Do You Build a 10x10 shed?:
Planning the 10x10 shed construction typically takes 3 steps:
1-Research local building requirements for building a shed from your city or county.
2-Decide on the style and size of shed you want to build.
3-Get cost estimates for the shed you want to build.
Construction of the 10x10 shed build typically takes 8 steps:
1- Build The Foundation and Frame The Floor
2- Build the Shed Roof Trusses:
3- Frame The Shed Walls and Install Siding:
4- Build The Shed Roof:
5- Install Exterior Trim:
6- Install Roof Shingles:
7- Build The Shed Door:
8- Paint The Shed:
Do I Need A Permit To Build A 10x10 Storage Shed In Your Backyard?
Most building departments allow you to build a shed that is 120 square feet or smaller without a building permit. This is found in Section 105 of the International Residential Building Code. But your building department may have other requirements, some areas allow up to 200 square feet and some do not allow anything to be built without a permit. Check with your building department for all the requirements for building a 10x10 shed.
Large 10x10 Shed Plan Library - Many styles to choose from. FREE - how-to-build-shed/how-to-build-a-shed-ebook How To Build A Shed eBook included with every shed plans purchase.
Easy to build from with easy to follow references to the materials list. Start Now - Instant download using the free PDF file format Materials List is included with every shed plan to help get pricing We have a great selection of 10x10 storage shed plans that are designed to help you build a backyard shed. Step by step instructions on how to build a shed are included with every plan and will help you understand the construction process. The included materials list will help you get competitive bids for the materials and reduce the number of trips to the lumber yard. So get started now by selecting your favorite style and having your plans downloaded to your computer! 10x10 shed plans - The best way to get exactly 100 sf. of shed storage space. 10x10 shed plans have a 100 square feet of floor space. An 10x10 storage shed is large enoughto store larger items and have a little space to work in. You can also make a nice office shed or studio shed with the 10x10 shed size. Picking the perfect 10x10 shed plan can be tricky so carefully assess your space needs and then pick the perfect shed from above. We have several styles of 10x10 office sheds that can be used as a home office or studio shed. Any of these shed plans will work great as an 10x10 garden shed or a simple 10x10 storage shed. If your city has a building requirement with a 100 square foot maximum size then the 10x10 shed is the best solution. With exactly 100 square feet of space it perfectly matches the maximum allowable size requrement.
10x10 Lean To Shed. See more photos in our photo library.
Shed Designs Using The 10x10 Shed Plan Size
Icreatables.com has a 10x10 backyard shed design to fit every need. In the 10x10 shed size we have standard gable roofs, lean to shed plans, gambrel barn design, salt box plans, horse barn and a run in shed plan. Each of these designs have the 10x10 foot print but their look and use varies condiderably. We have designs to meet your needs whether you need more storage space, a workshop, a place for your livestock to get out of the elements or even make a backyard home office!
10x10 Garden Shed Plans:
Our 10x10 back yard or garden shed plan is defined by its steep roof, window and doors on the end and side walls. The look of this shed makes will make it look at home in any back yard or garden. The siding for the garden sheds is textured plywood with 1x2 battens to give the shed a board and batten look. The roof pitch is 10 in 12. If you would like a different pitch roof we have roof rafter designs for other pitches that we can send you. The roof overhangs on the garden sheds is kept to a minimum but you can extend these if necessary. Details for optional roof overhangs are included in the included How To Build A Shed eBook.
10x10 Backyard Shed Design:
One of the most popular 10x10 shed designs is the simple gable roof plan. If you are looking for a typical back yard storage shed the 10x10 gable is a great economical solution. The roof uses a 4 in 12 pitch and has a single ridge and two equal sized roof planes. Our gable shed comes in two design styles. The tall wall gable shed is designed to use a pre-hung factory built door. The lower wall gable shed is designed to use the home built door. The plans to build the doors are included with both of our gable shed designs and the taller wall shed includes a door that is the same size as the factory built pre-hung door.
10x10 Lean To Shed Plans:
A lean to shed is the easiest shed design to build. With a single plane roof the shed height remains lower than a gable roof. The roof on a lean to shed slopes from one wall of the shed to the other using a single plane rafter. With this roof configuration you can build the shed up against another structure and have the rain and snow run to the side where it can easily drain. It can be built free standing or can be permenantly attached to another structure with the rafters hanging on the other structures wall. When it is built this way the tall wall can be removed.
10x10 Gambrel Roof Shed Plans:
The gambrel roof shed is designed to reflect the look of a country barn. The roof has 3 ridges and 4 roof planes to greatly increase the space inside the roof area of the shed. The addition of a loft under the roof allows you to almost double the floor space inside the shed. The 10x10 Gambrel shed is the smallest of our gambrel plans to have a framed floor as a loft under the roof area. The loft floor is built down into the walls of the shed so that you have 7 feet of headroom on the main floor and over 4 and 1/2 feet of headroom in the loft. This gives the shed a larger storage capacity with 100 square feet on the main floor and 60 square feet in the loft.
10x10 Salt Box Shed Plans:
The salt box box design is one of our largest salt box shed designs. With a hundred square feet of storage space it is a great way to get the southern salt box style in a larger shed floor plan. This design adds some American history to your backyard.
10x10 Horse Barn Plans: We have several options for the 10x10 horse or other small animal barn plans. There is a 10x10 run in shed plan and a 10x10 horse barn that has a barn door. These horse barns are great for smaller horses or other animals that you want to help stay out of the elements.
10x10 Modern Shed Plans:
With a great size for a home office the 10x10 studio shed allows plenty of space to have a desk and sitting area to have guests visit. If you need an art studio or small work out area the 10x10 size allows a modest space to work in.
Start Your Shed Project Today!
iCreatables provides you with all the shed building information necessary for you to plan and build your shed. Our How To Build A Shed eBook has been written to help you build all the different parts of your shed. This incredible resource is included free with any shed plan purchase. The 10x10 shed plans shown above provide you with a great selection of 10x10 shed styles to help you pick the perfect shed for your project.
So Whether you need more storage space, a backyard office, a workshop or a small barn or run in shed we can help you build and finish your project. Click on any of the shed plan links above to get more information!

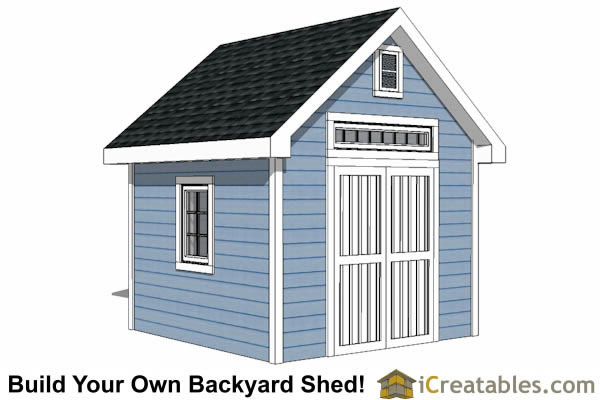
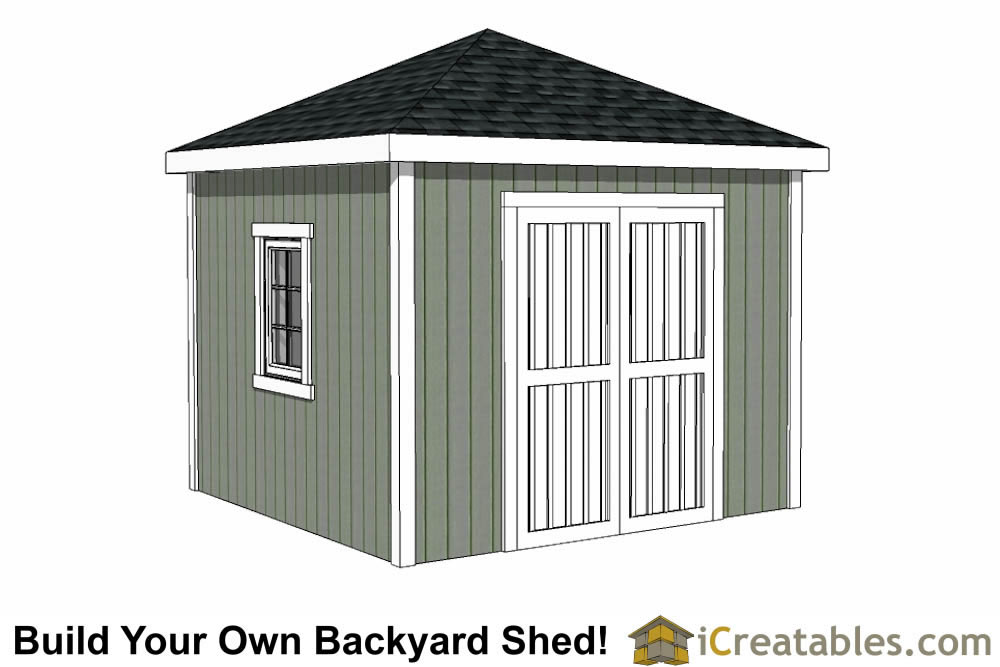
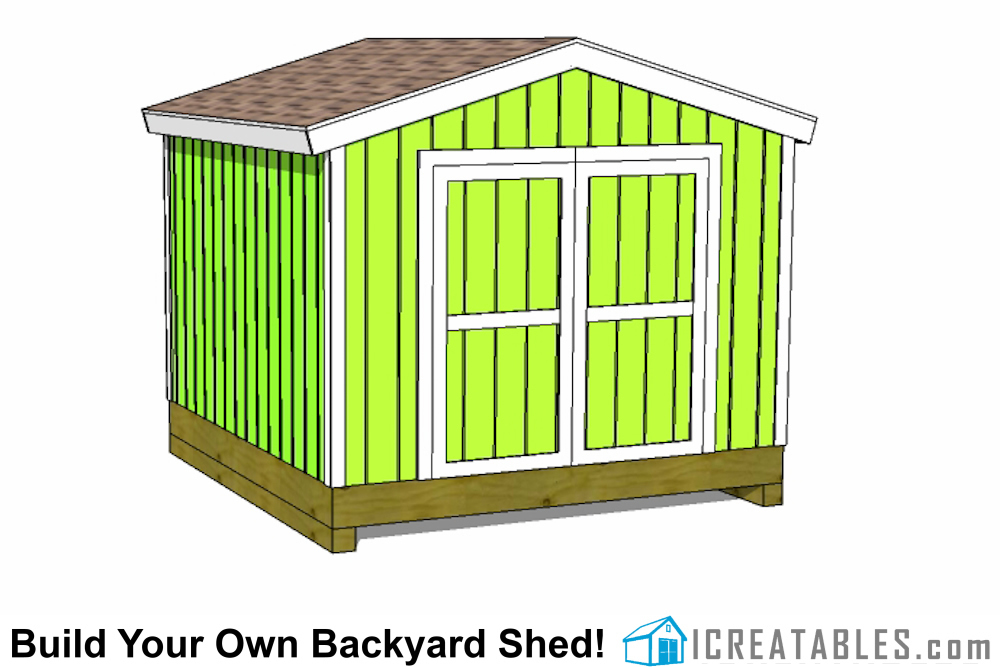
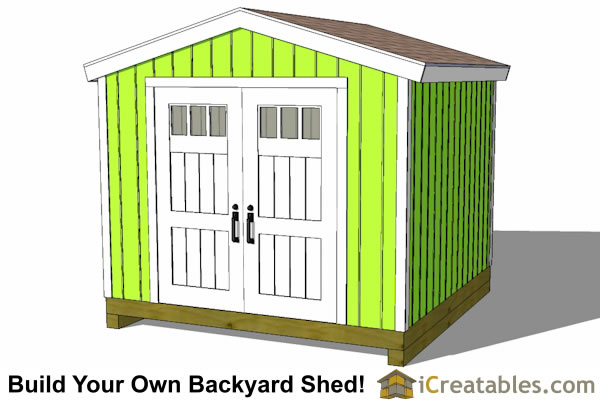
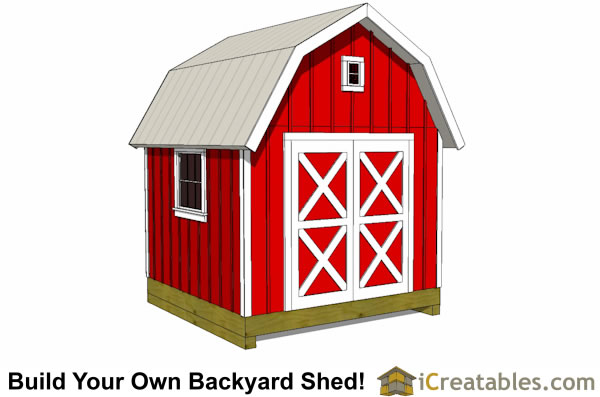
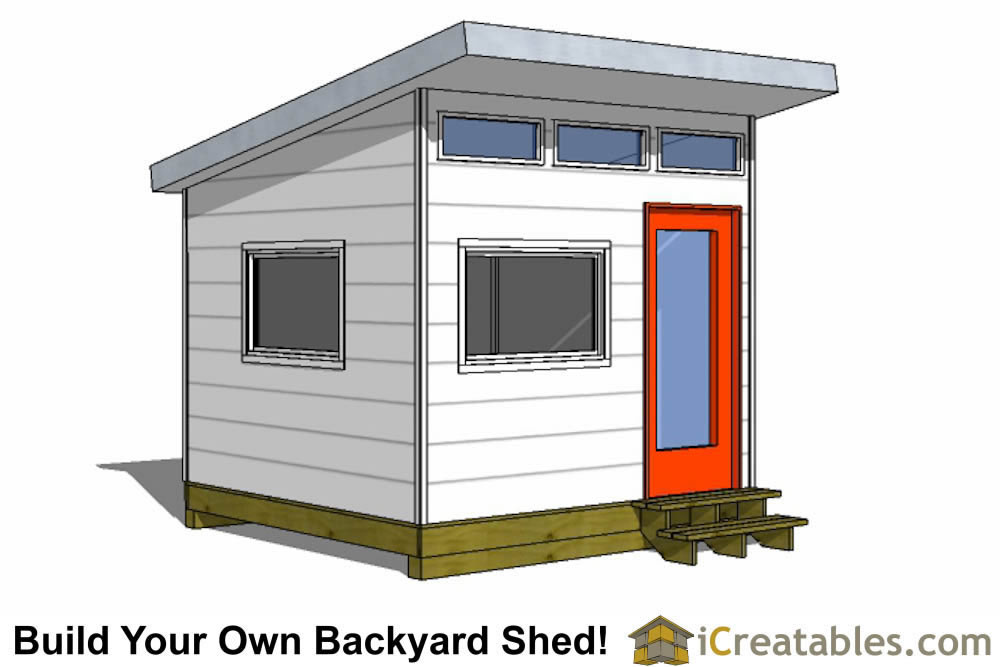
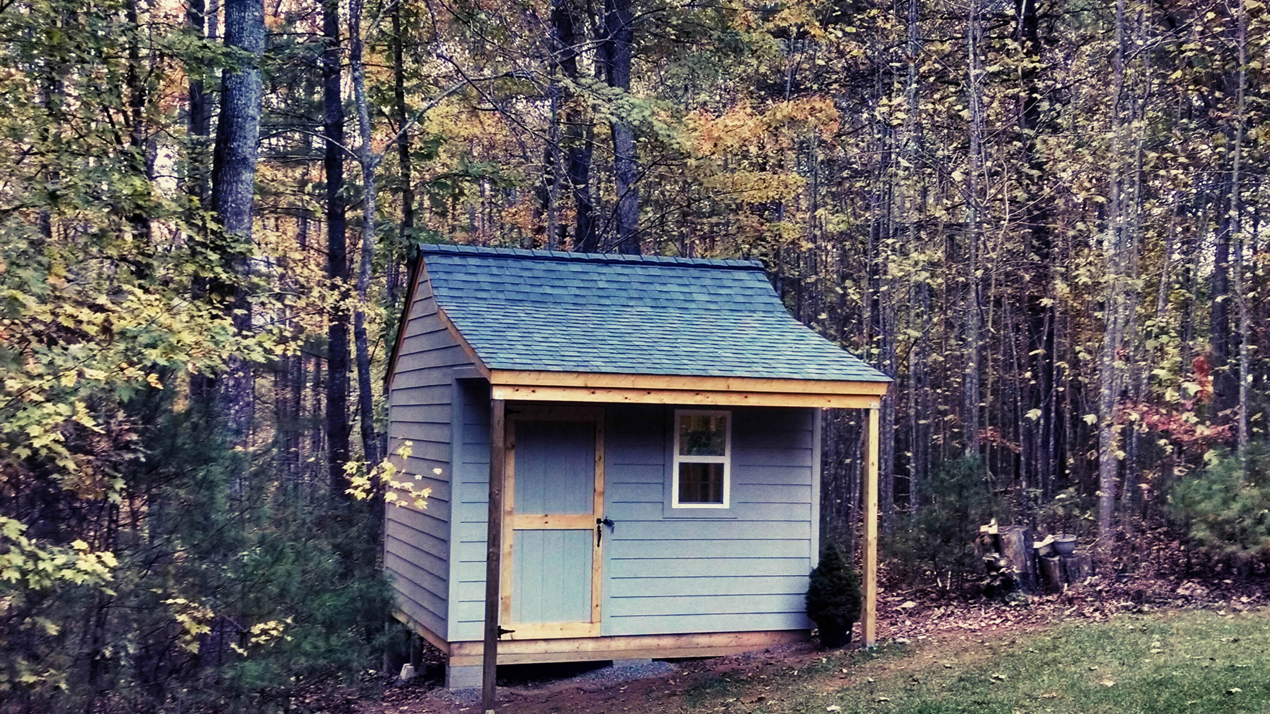
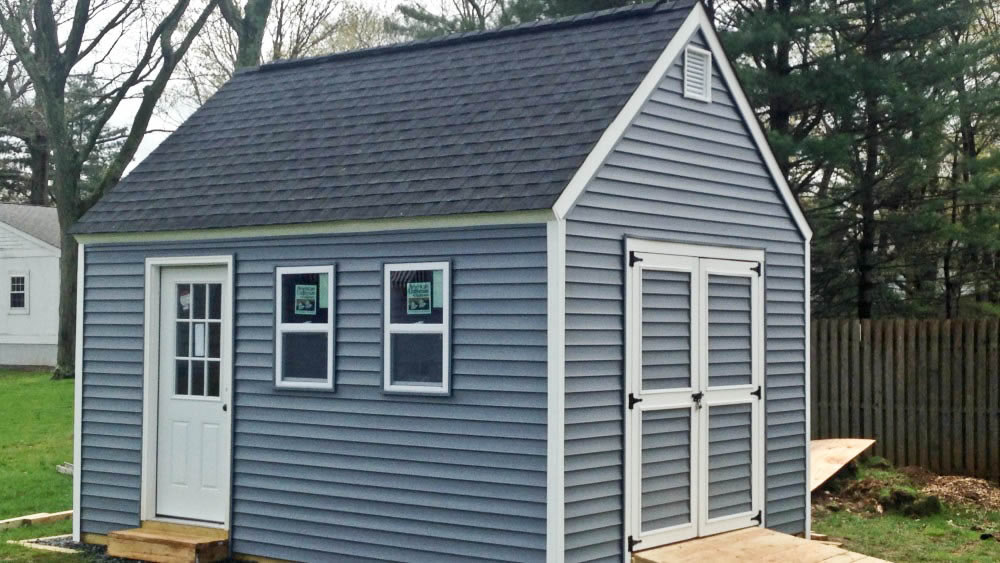
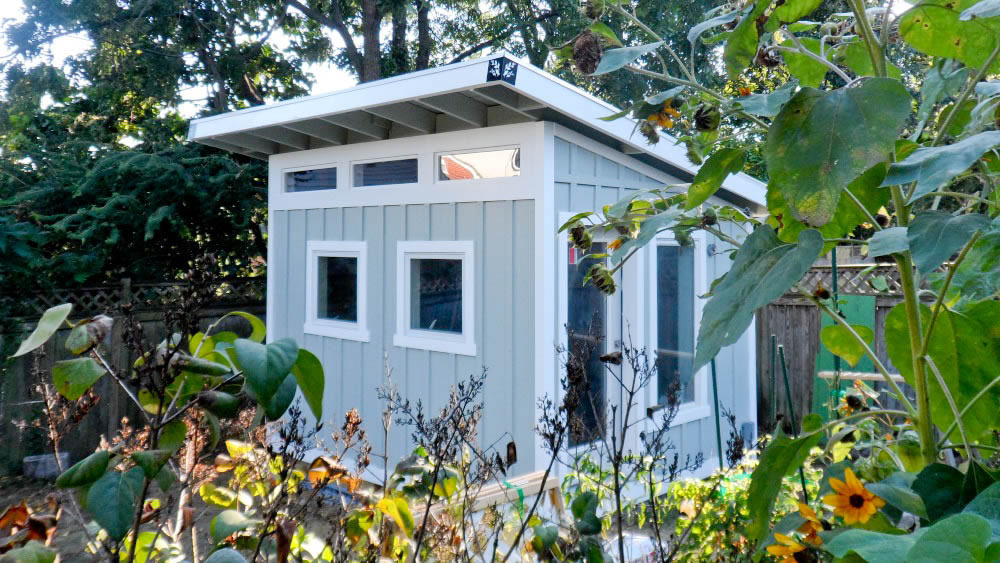
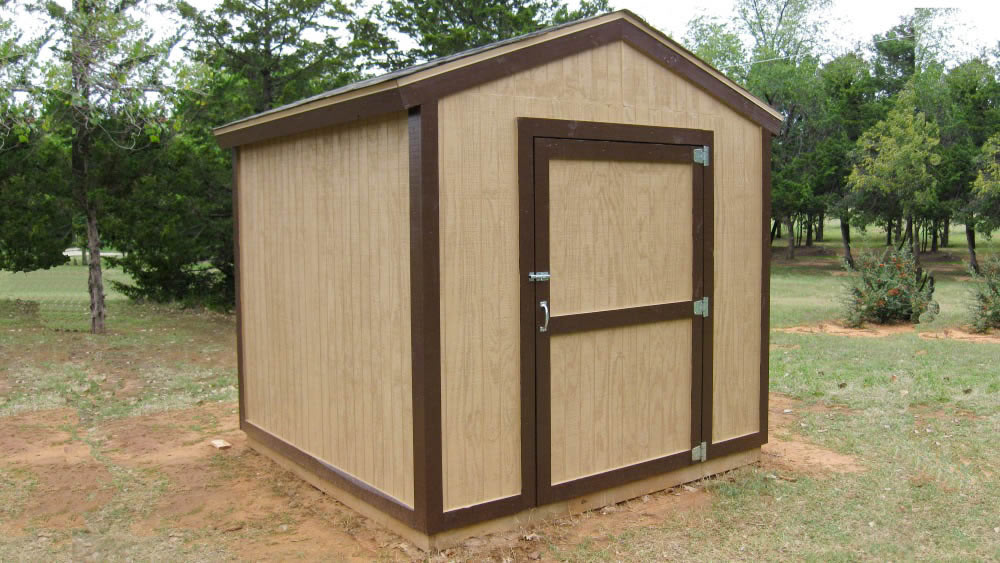
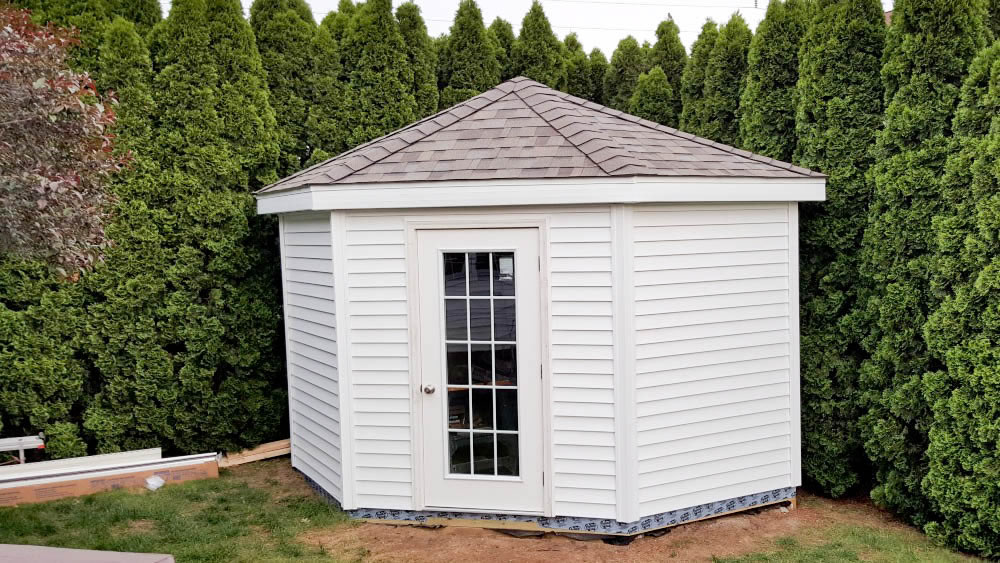
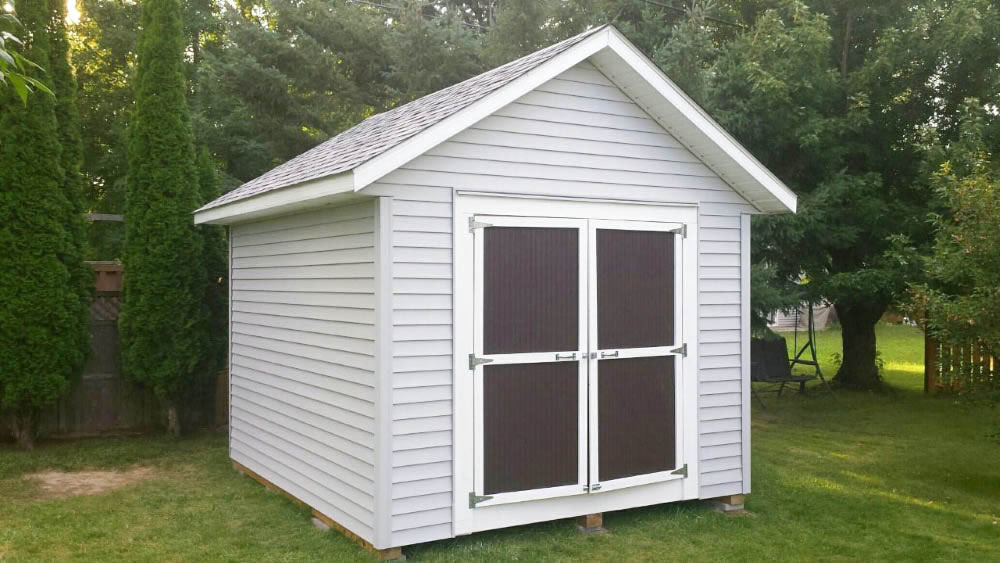
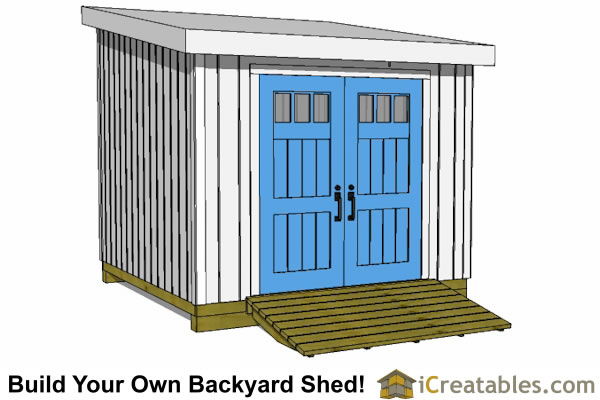
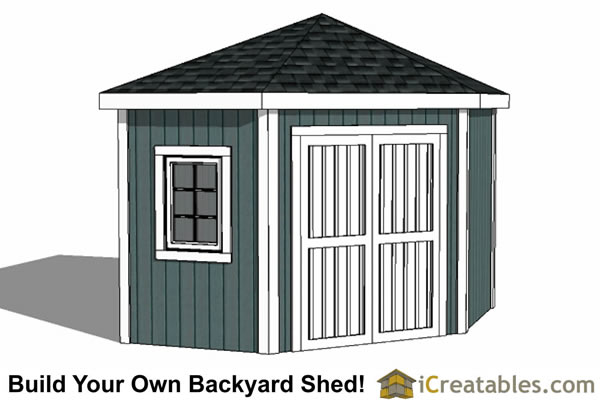 10x10 5 Sided Corner Shed Plans
10x10 5 Sided Corner Shed Plans