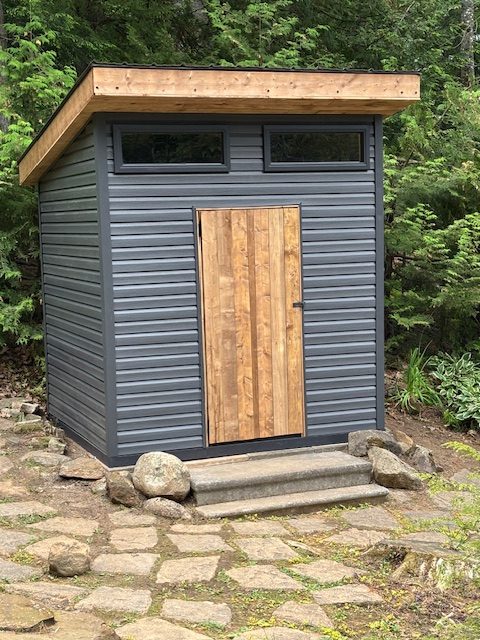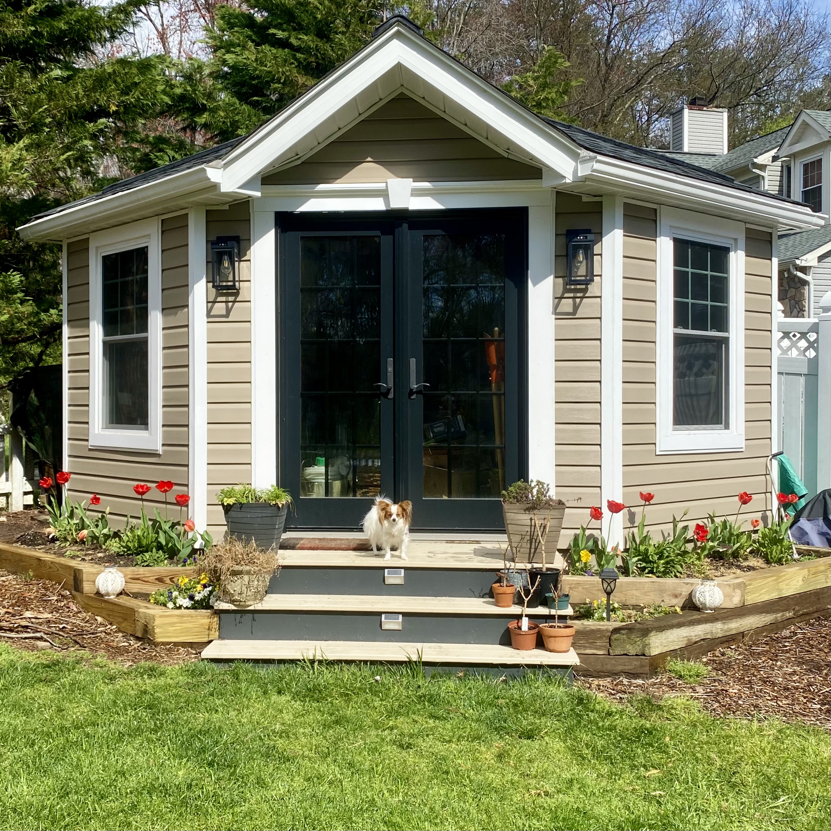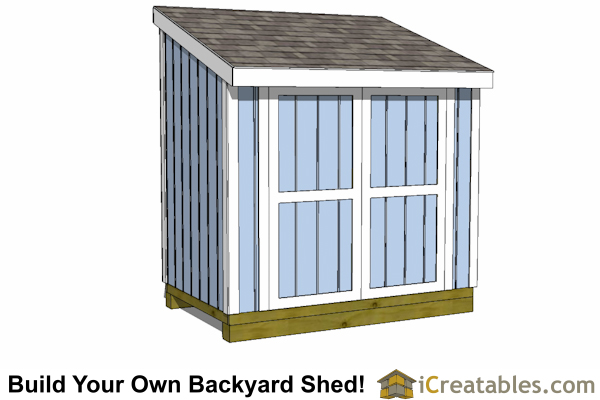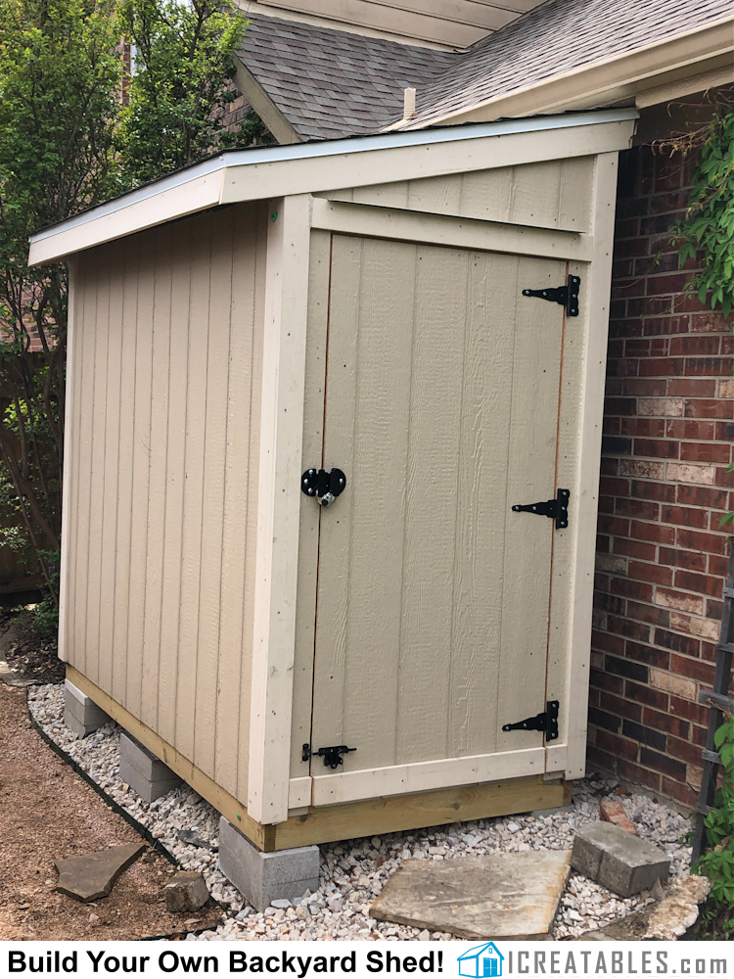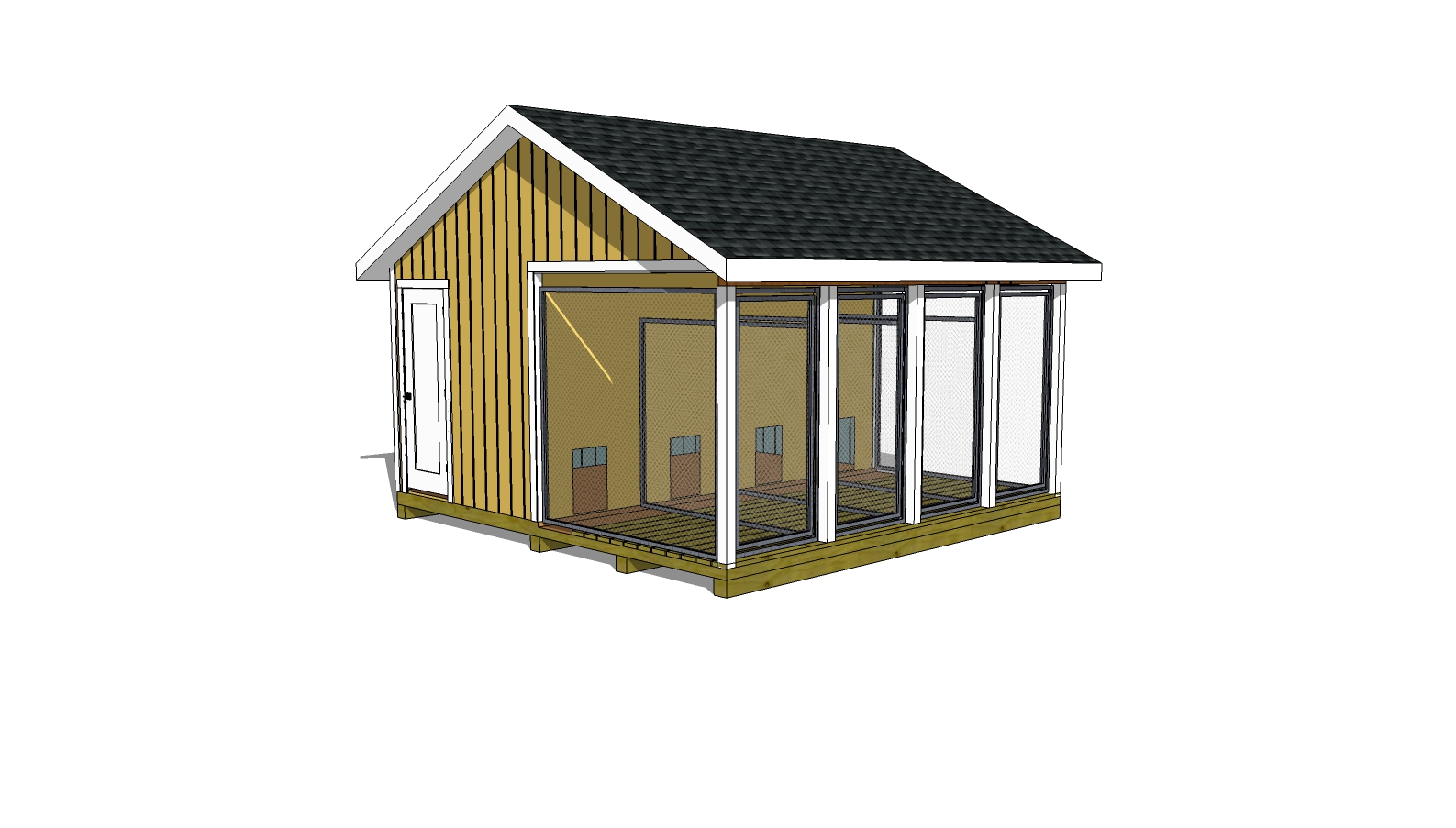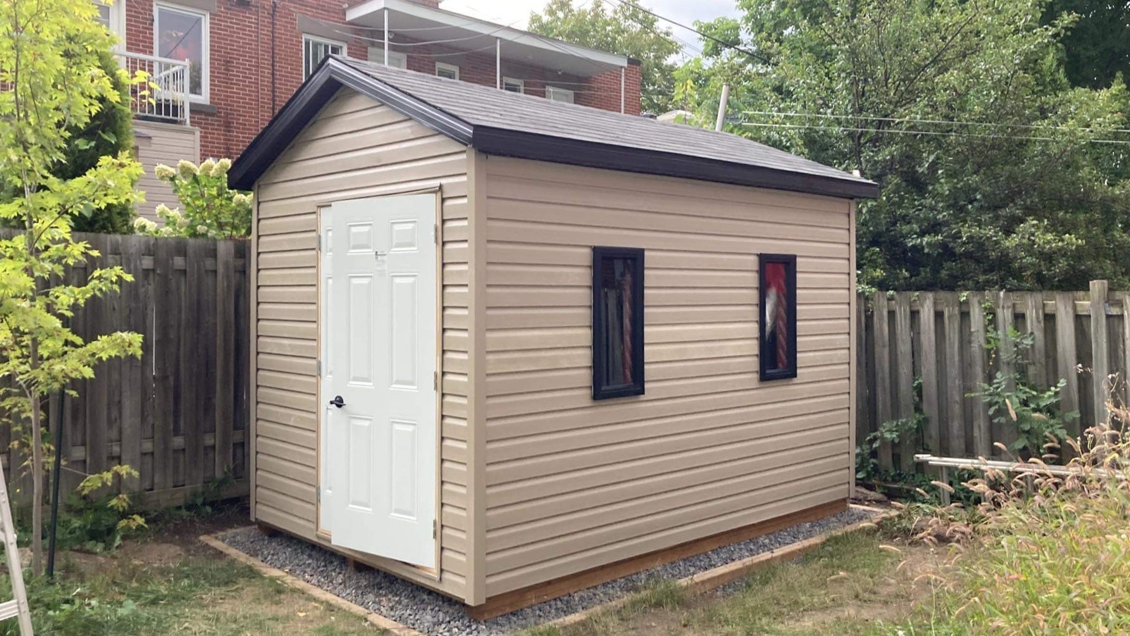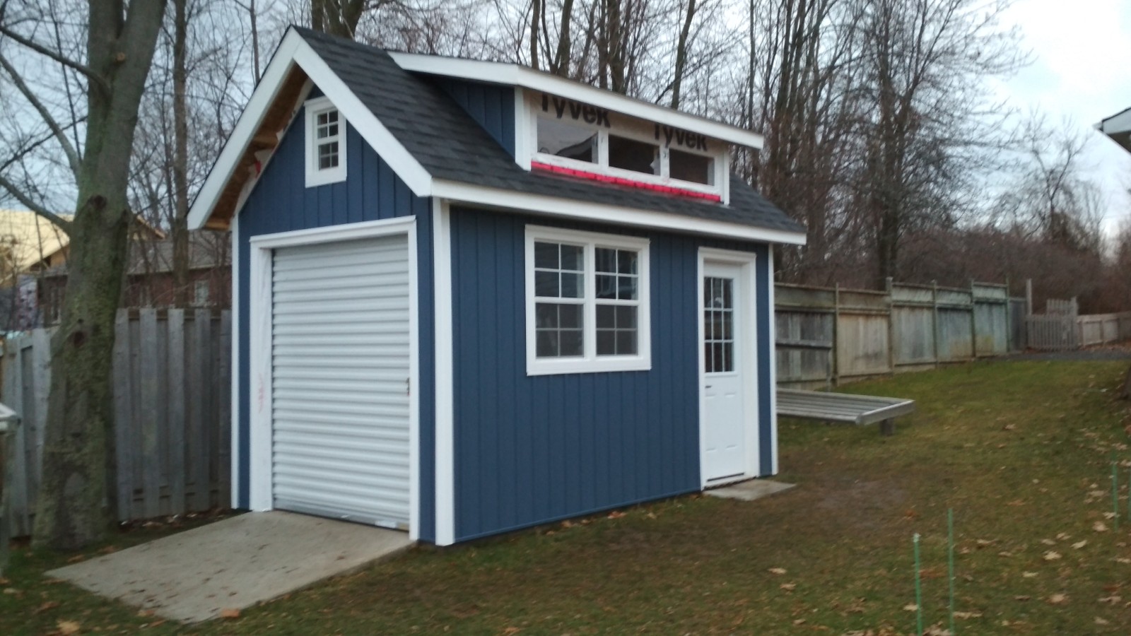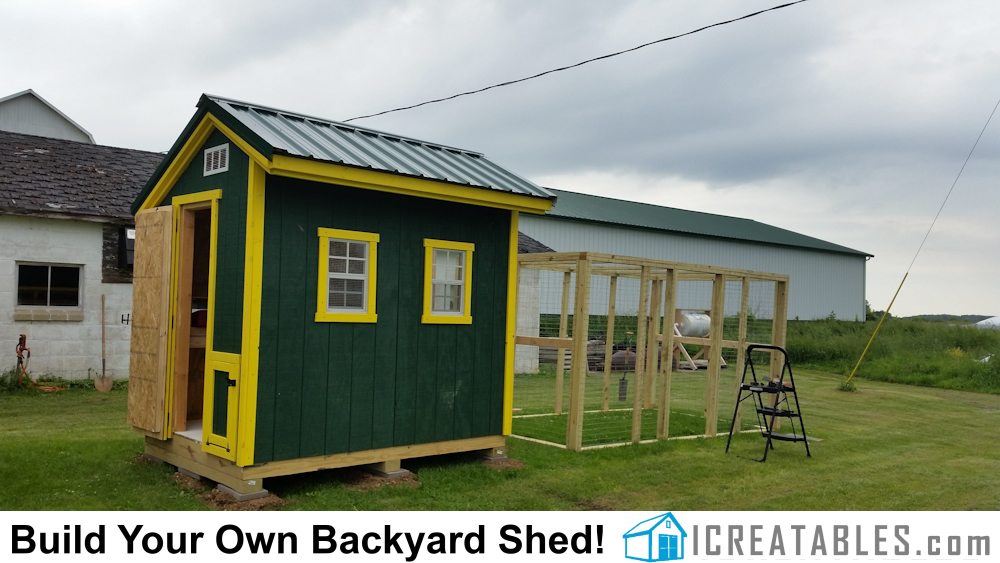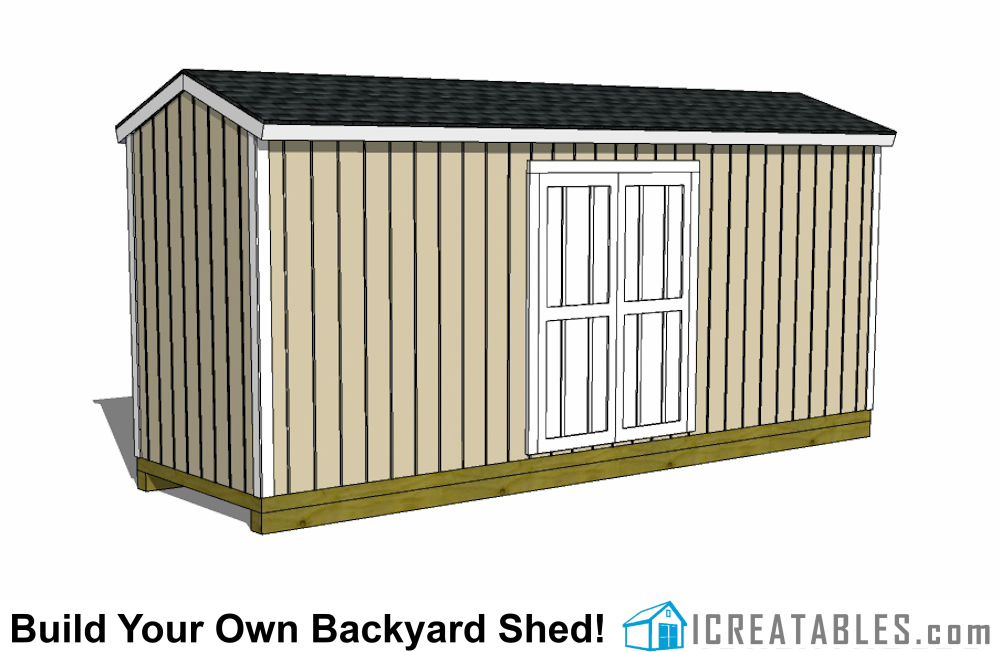A Family’s Journey Building an 8×8 Modern Shed with Our Plans
A Family’s Journey Building an 8×8 Modern Shed with Our Plans At iCreatables.com, we’re passionate about helping DIY enthusiasts bring their backyard visions to life with our expertly designed shed plans. This week, we’re excited to share a customer’s inspiring … Continued
A Family’s Journey Building a Cape Cod 10×12 Shed with iCreatables.com Plans
At iCreatables.com, we love hearing about our customers’ experiences bringing our shed plans to life. This week, we’re thrilled to highlight a customer’s inspiring journey building a stunning 10×12 Cape Cod-style shed with a 4×12 covered porch, using our expertly … Continued
Corner Shed Plans – 5 Sided Shed Design
Corner Shed Plans: Maximize Space with Style Corner sheds are a brilliant solution for homeowners looking to add storage or workspace without sacrificing precious yard space. Unlike traditional sheds that dominate the center of a backyard, corner sheds tuck neatly … Continued
5×9 Lean To Shed Plan Design
After many requests for a 5×9 shed design we drew up a shed to match that size. This is a 5×9 lean to shed. It has door options for doors on the long or short walls of the 5×9 backyard … Continued
16×16 4 Stall Dog Kennel
Check out our latest dog kennel design. It has an overall footprint of 16’x16′. There are 4 dog runs that are about 4’x8′ and inside areas of 4’x4′. The walkway along the back allows access to each of the stalls … Continued
8×12 Backyard Shed Plan Built In Montreal Canada
“Hi Chris,It took a while but I’m finally done! All in all,8×12 shed built in Canada probably took around 60 hours. I did everything with a hand hammer and a circular saw, but retrospectively I really should have gotten a … Continued
Dormer Shed Plans With Garage Door
This plan was built in Ontario Canada. The garage door modification was installed by the owner. They framed the larger opening instead of the double doors shown on the plans. This storage shed is a great backyard shed plan for … Continued
6×8 Chicken Coop-8 Nest
Check out this beautifully build chicken coop. It was built from our 6×8-CCSB plans. You can see more photos of this chicken coop build and the plans here: https://www.icreatables.com/chicken-coop/6×8-CCSB-chicken-coop-plans The owner/builder had this to say about her experience build it: … Continued
6×20- Backyard Shed Plan
Check out our latest 6×20 shed design!. This shed has a gable roof design. The backyard shed has the option for shed doors on the 20′ wall and the 6′ wall. The 20′ wall door is 6′ wide by 6′-8″ … Continued

