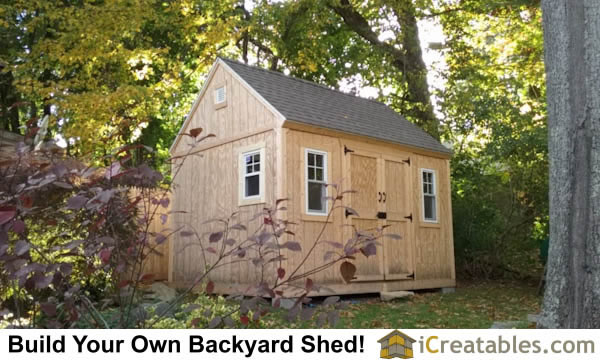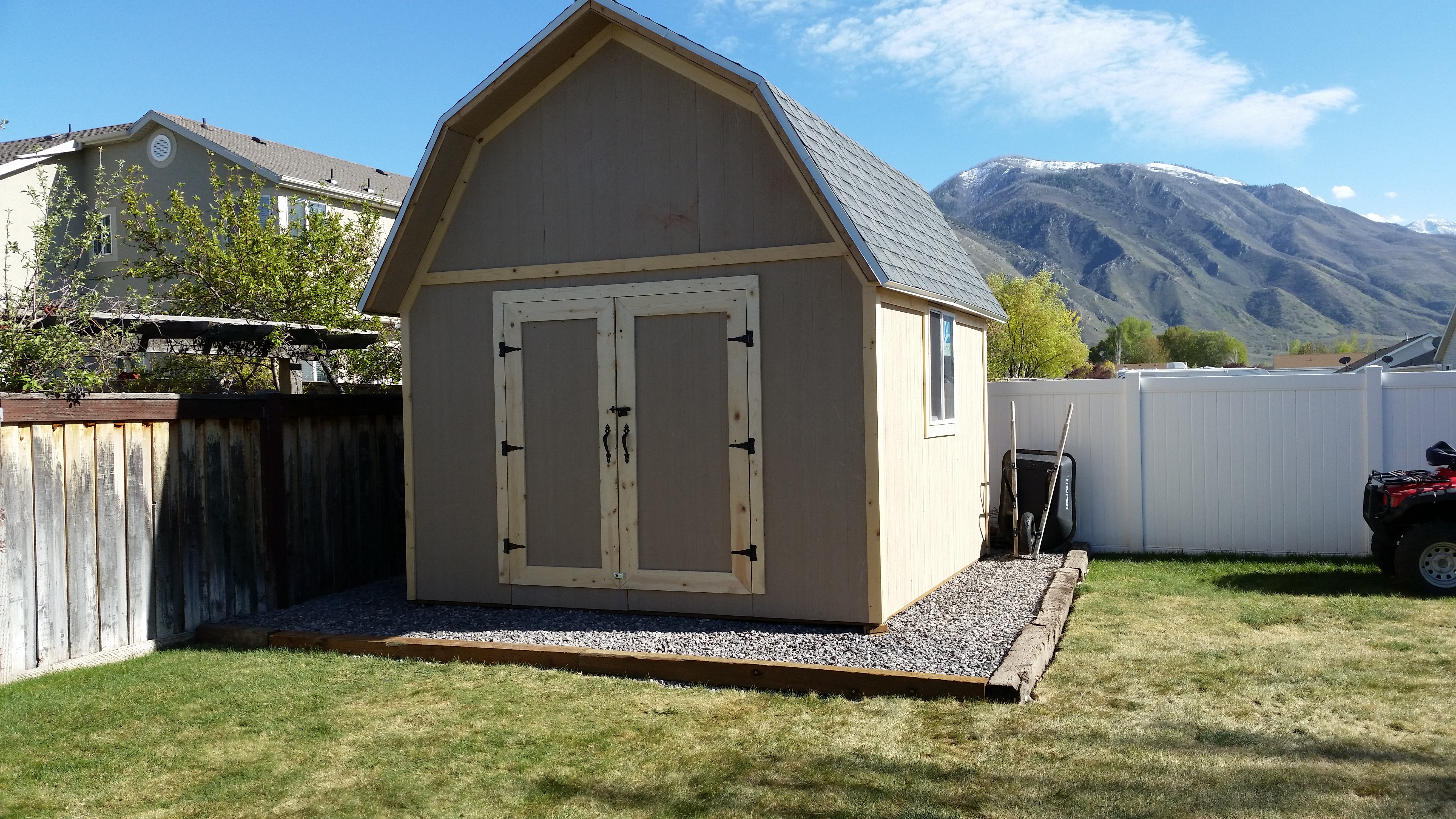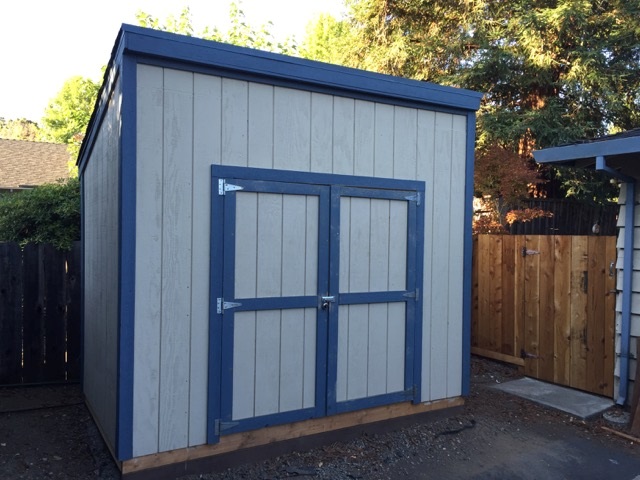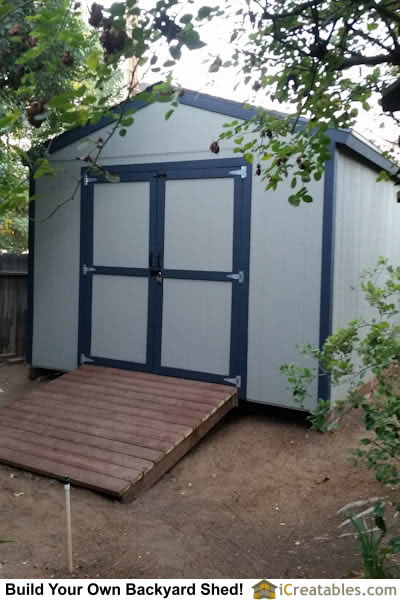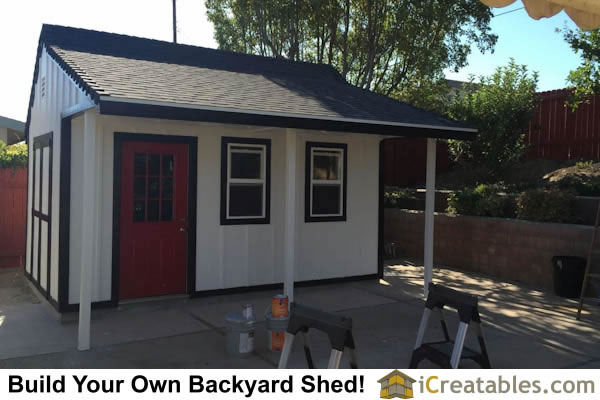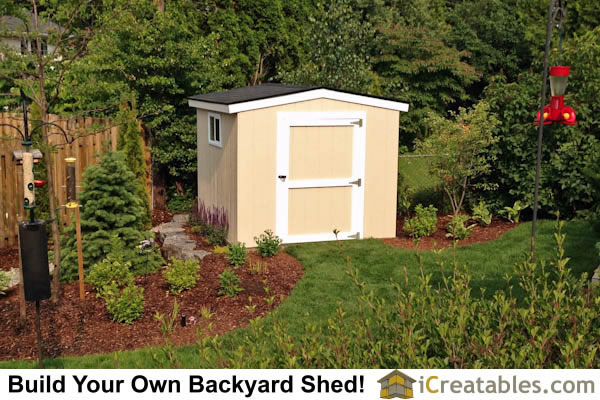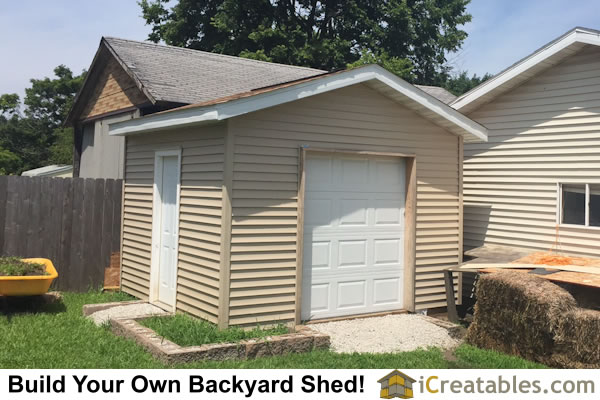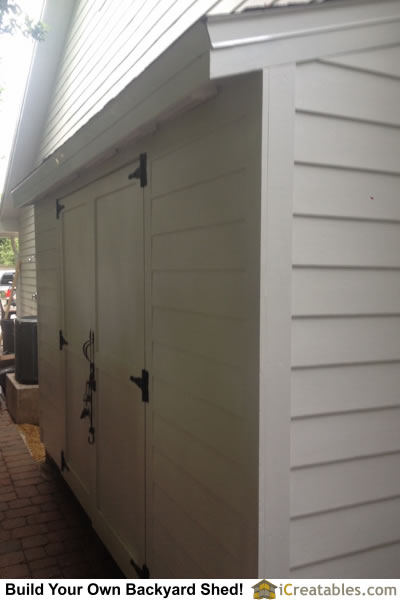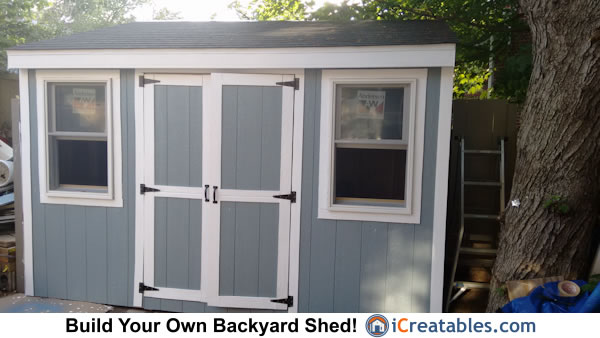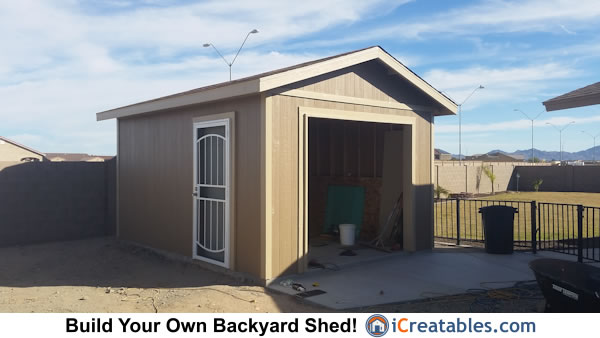12×16 Colonial Style Garden Shed Built in Williamantic Connecticut
This is the 12×16 Colonial style garden shed plan. Other than a few windows added and a slight change in the foundation the shed was built to plan. The 16×16 shed size is a very popular shed size because it holds … Continued

