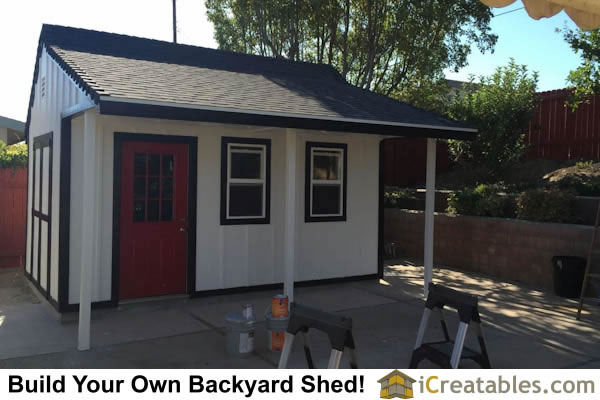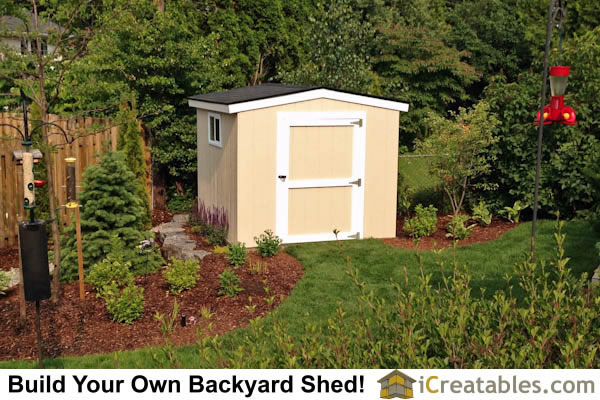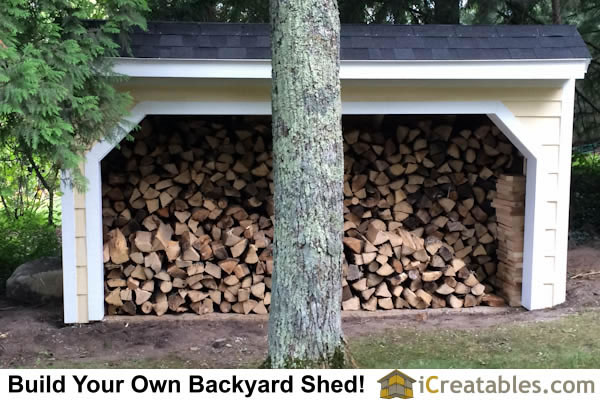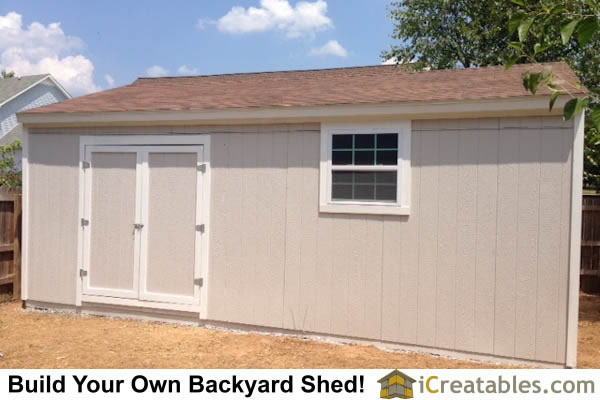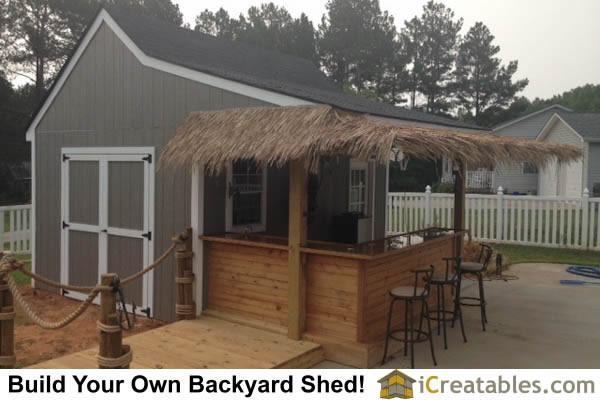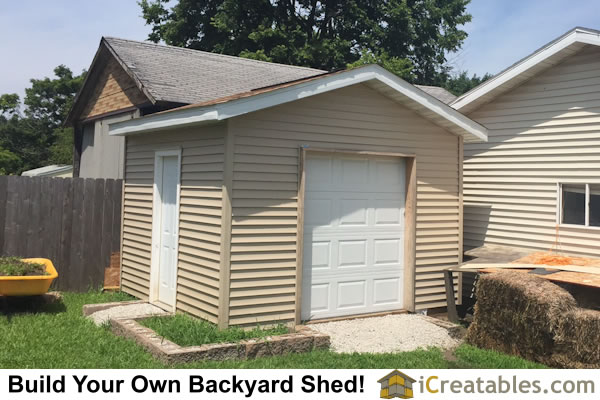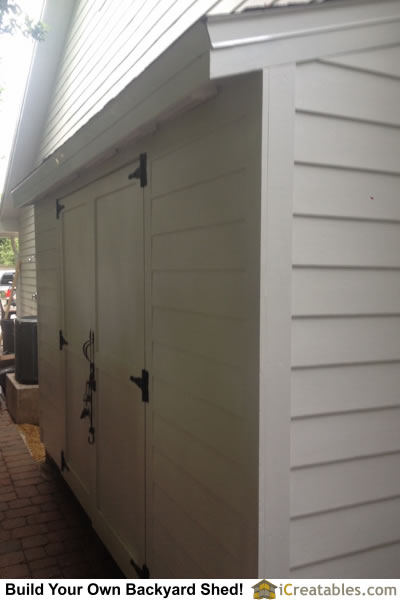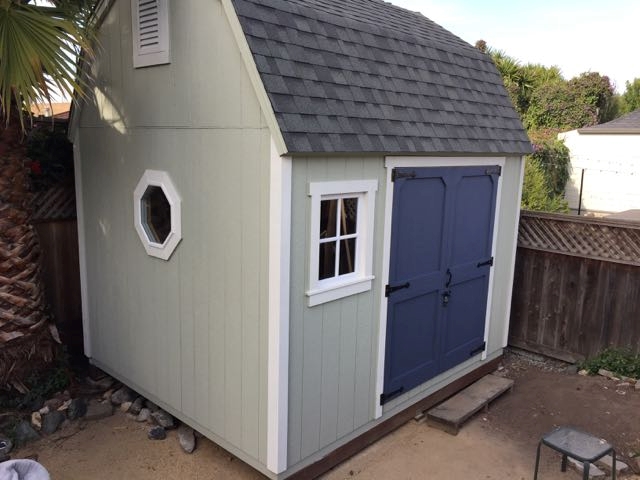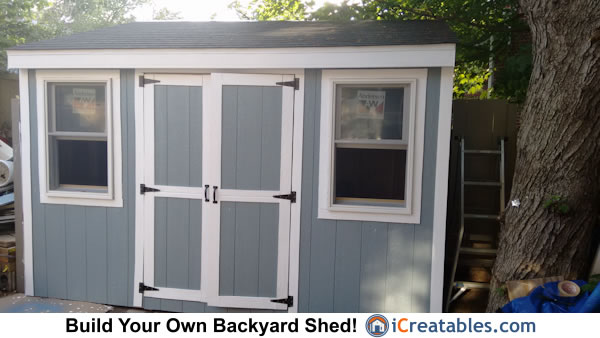Garden Workshop Built in Camiarillo California!
This amazing workshop was built in Camiarillo California. Every detail has been thought out. The owner added some nice finishes to make an amazing work space. The roof framing was modified to use a ridge board and stick framed rafters. … Continued
How To Build A Shed With A Porch Infographic
We got some great photos of a shed build in California and decided to put them together in an infographic. Check it out! … Continued
8×8 Backyard Shed Built in Toronto Canada!
This finely detailed backyard shed was built in Canada! It was part of a backyard makeover so the shed landscaping was designed to make the shed look like the yard was built around it! At iCreatables we try to make building your … Continued
4×12 Firewood Shed Built in Indianapolis Indiana
This beautiful firewood shed was built in Indianapolis Indiana. It was so helpful in seasoning and protecting firewood that the owner filled it with firewood before construction was completed. Our firewood shed designs are helpful in allowing air to flow around … Continued
16×24 Large Shed Built in Clarksville Tennessee
This large 16×24 Gable Shed is one of our largest shed plans. It has been slightly modified to move the double doors to the end of one of the 24′ walls. The shed doors are home built using the included … Continued
10×16 Pool Cabana Built in South Carolina
Building a pool cabana is as easy as building a shed as the main structure and then adding details to provide the functionality and look of a tiki hut. This pool cabana was built using our 10×16 Cape Cod shed … Continued
Shed With Garage Door Built in Illinois
This is a 12×16 shed design with a garage door installed on the 12′ gable end wall of the shed. The shed was modified slightly to make the garage door 6 feet wide and 7 feet tall. The plans show … Continued
3×12 Lean To Shed Built in St Augustine Florida
Built in Florida, this 3×12 lean to shed was built in Florida! This is a perfect example of how to use the sometimes seemingly “unusable” space between your house and the property line to add useful storage space. This shed … Continued
10×12 Gambrel Small Barn Built in Oakland California
This beautiful gambrel small barn shed was built in Oakland California. The owner/builder modified the plans a bit by moving the double doors to the long wall and offsetting them to one side. Several windows were also added including a … Continued
6×12 Lean To Shed Built in Alexandria, Virginia
This awesome shed was built in Alexandria Virginia. It is a 6×12 lean to style backyard shed. It has been modified slightly from the original design with the addition of two windows, one on each side of the home built … Continued

