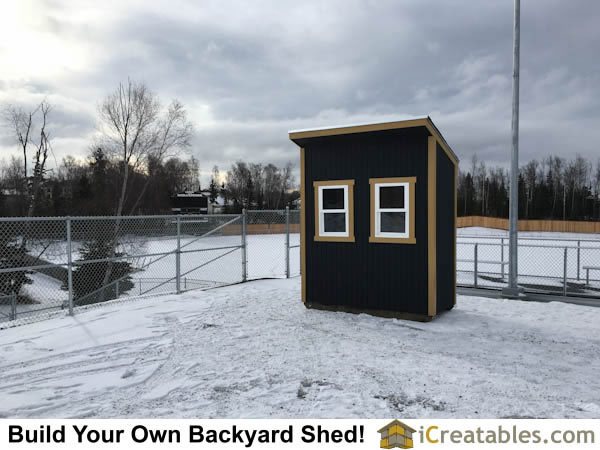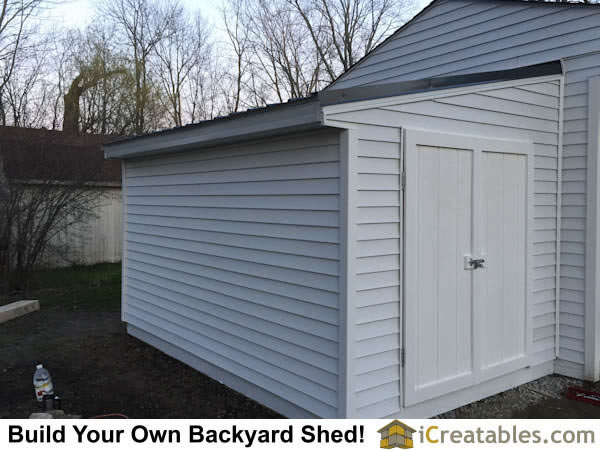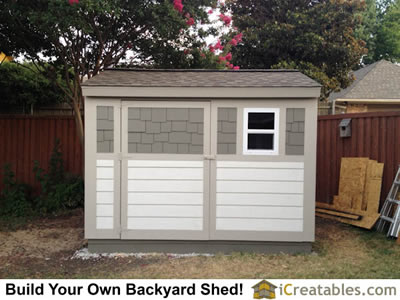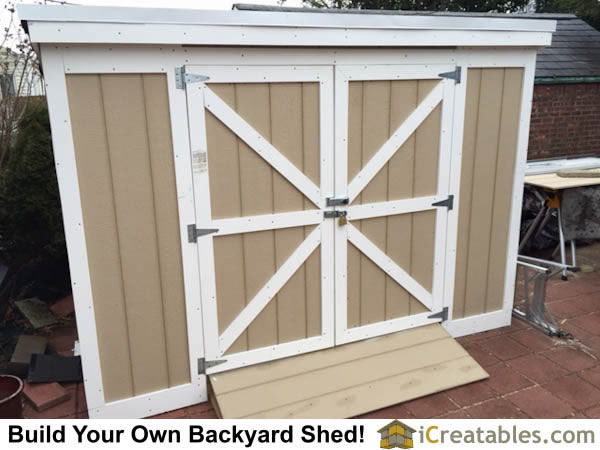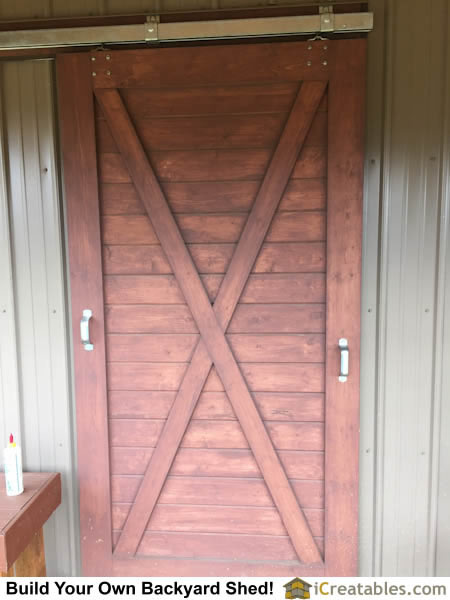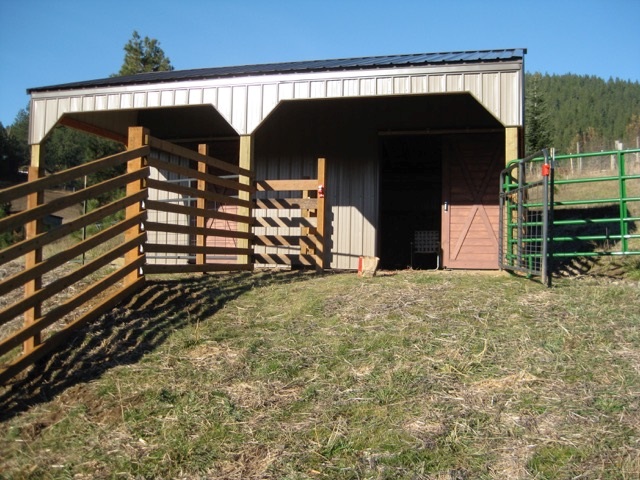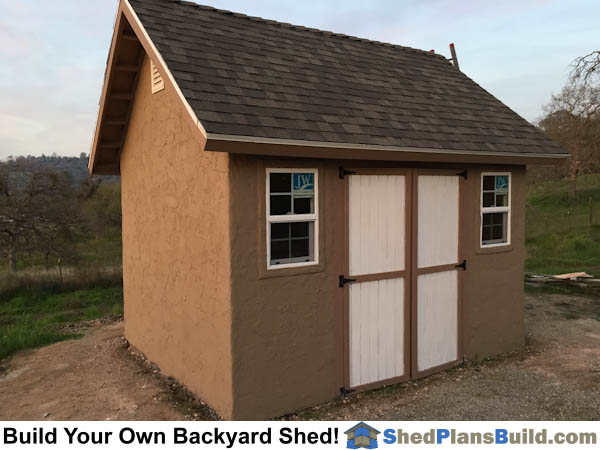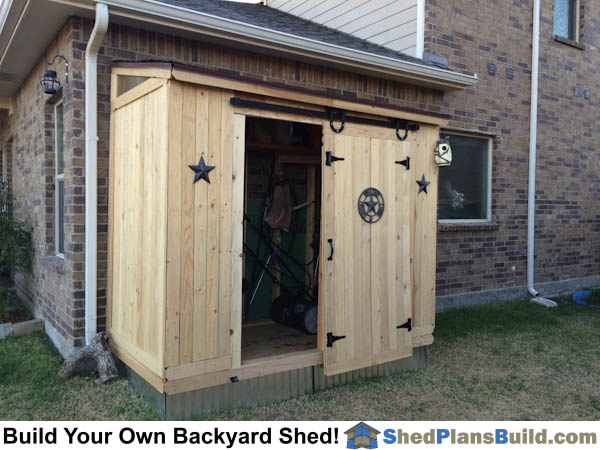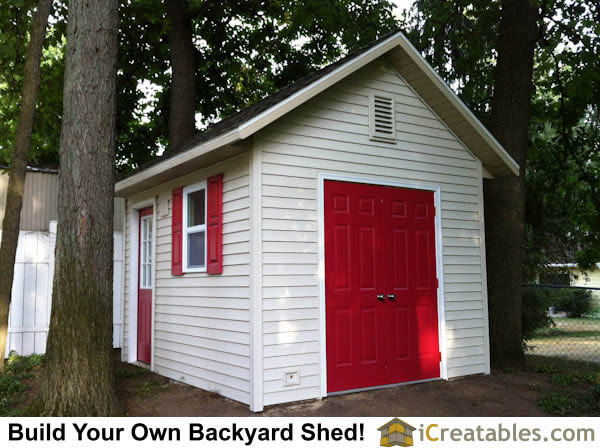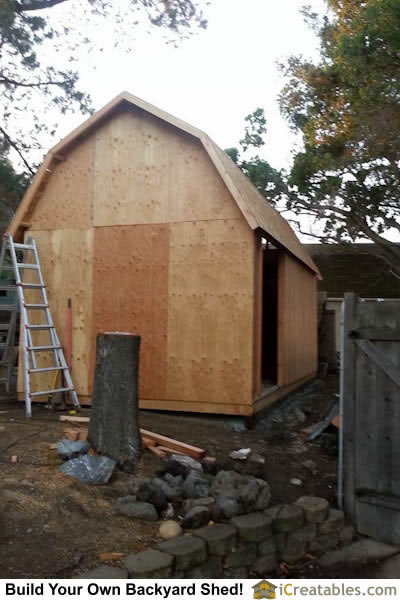4×8 Lean To Shed Built As A Ticket Booth In Anchorage Alaska
Built in Anchorage Alaska, this 4×8 lean to shed plan is the simple solution to building a small ticket booth. The shed was modified to work better as a ticket booth. It has had two single hung windows added to … Continued
Lean To Shed Attached To Garage
This expertly built lean to shed was built by attaching it to an existing garage. This 8×12 lean to shed was built in Oberlin Ohio. When attaching a lean to shed to a garage or house wall the rafters must be … Continued
8×10 Backyard Shed Plan Built in Plano Texas
This beautiful shed build has some great attention to detail on the exterior finishes. The siding finishes include T1-11 grooved plywood siding installed horizontally to give the look of lap siding and then fiber cement 15.25 x 48-in pre-primed woodgrain … Continued
4×10 Lean To Shed With Less Than 8 Foot Height Built in New York
The construction of this lean to storage shed is a great example of a shed that needed to be less than 8 feet tall. This shed, like most of the sheds in our Short Shed Plan library, utilizes a pressure … Continued
Horse Barn Door – Installed On Small Horse Barn
Check out this beautifully built horse barn door that was built and installed on one of our small horse barn plans! This door was built using 1×4 tongue and groove siding boards installed locking together and then attached to a … Continued
12×24 2 Stall Horse Barn With 10×24 Lean To Shed Breezway.
This amazing 2 stall horse barn was meticulously built in Idaho! This versatile barn is being used to house and protect sheep. Using post and beam construction is the preferred horse barn framing method because of the strength of the barn walls … Continued
10×12 Garden Shed Plan Built In Prather California
This shed has been built in Prather California. It is our Colonial Style shed with the large door on the side of the shed. The owner added several modifications to the shed. Stucco siding was added as an exterior finish. … Continued
Lean To Shed With Barn Door
This lean to shed has a barn door that rolls out of the way when the shed door is open. The owner built the shed using our 4×8 lean to shed plans. The shed door opening was framed according to … Continued
10×12 Garden Shed Plans – Cape Cod Style
This 10×12 Cape Cod shed was built in Portage Michigan. It has double doors on the end of the shed to give you lots of space to move in and out of the shed. The shed has had vinyl siding … Continued
12×20 Gambrel Small Barn Shed Built In California
This gambrel small barn was built in California. It comes from our popular line of small barn sheds on iCreatables.com . It has a loft inside that is 12′ by 16′. This loft area provides an additional 192 square feet of … Continued

