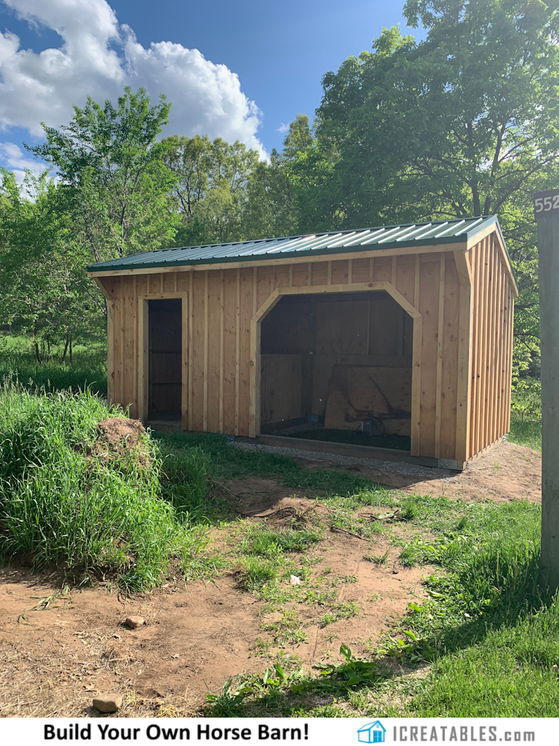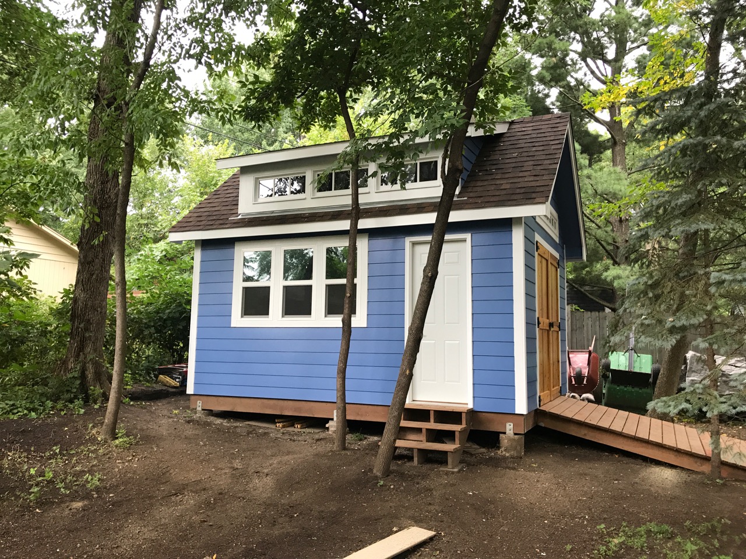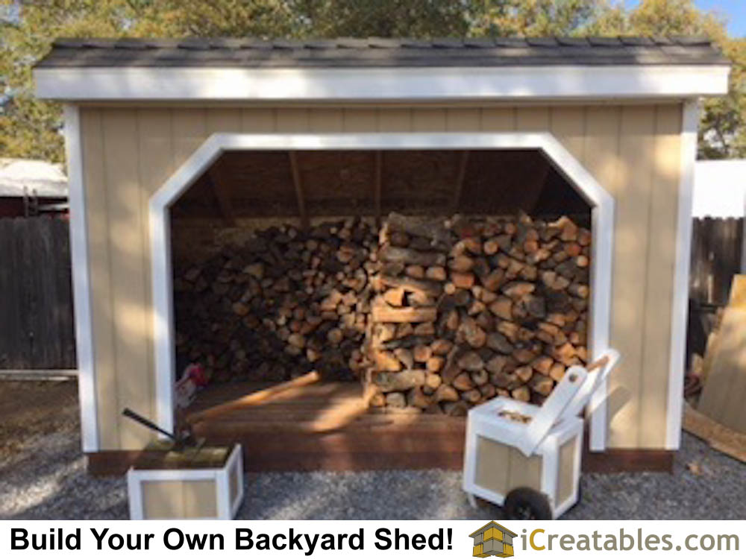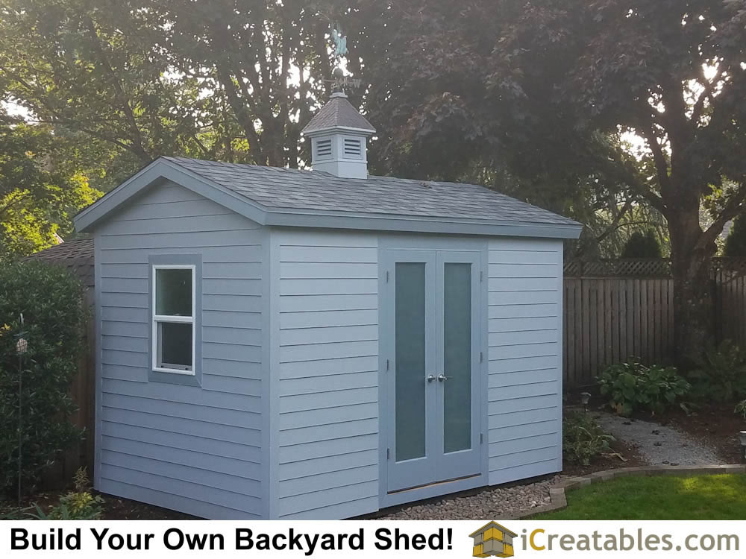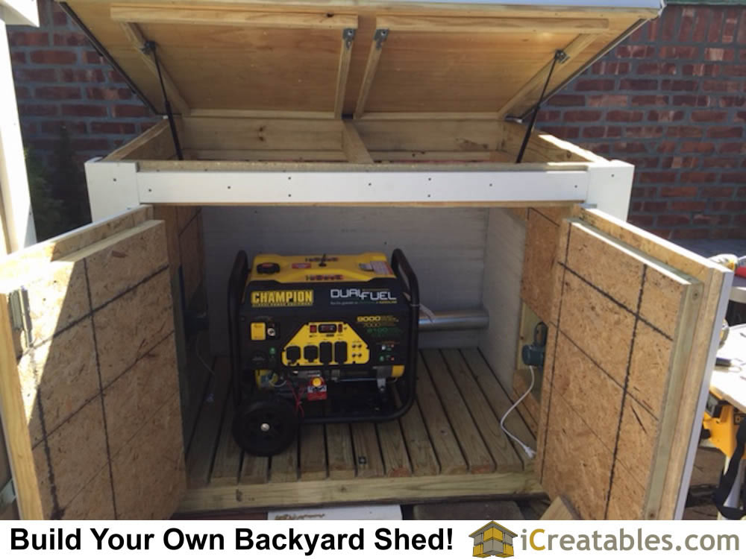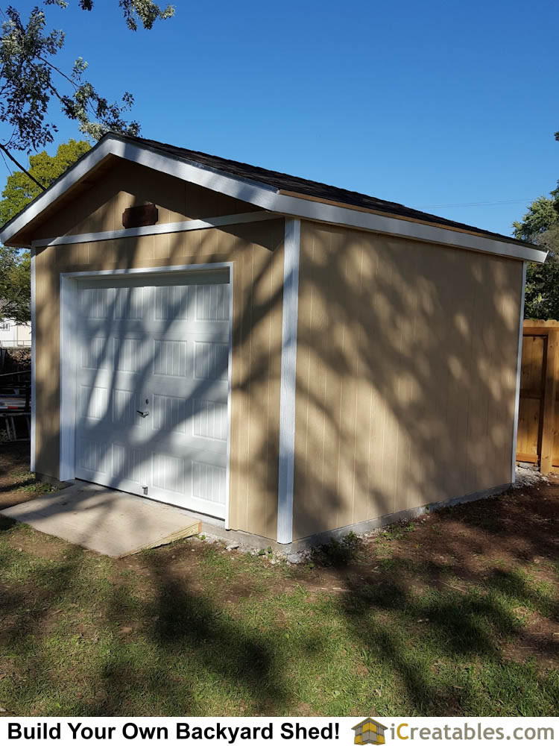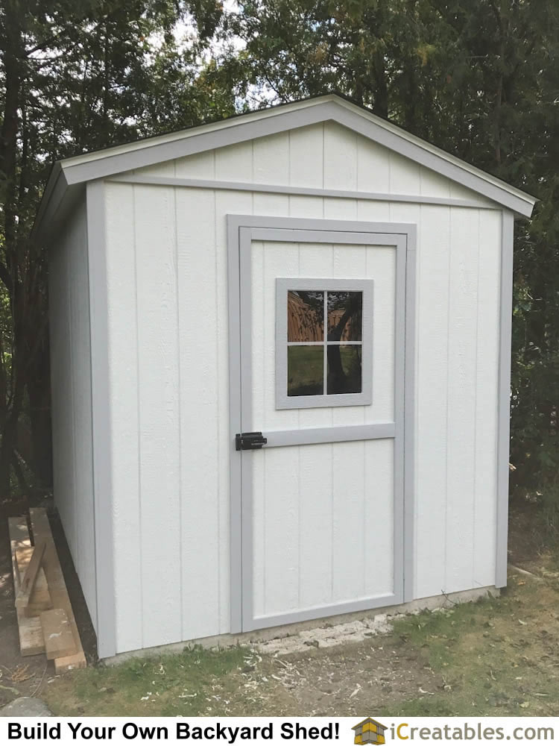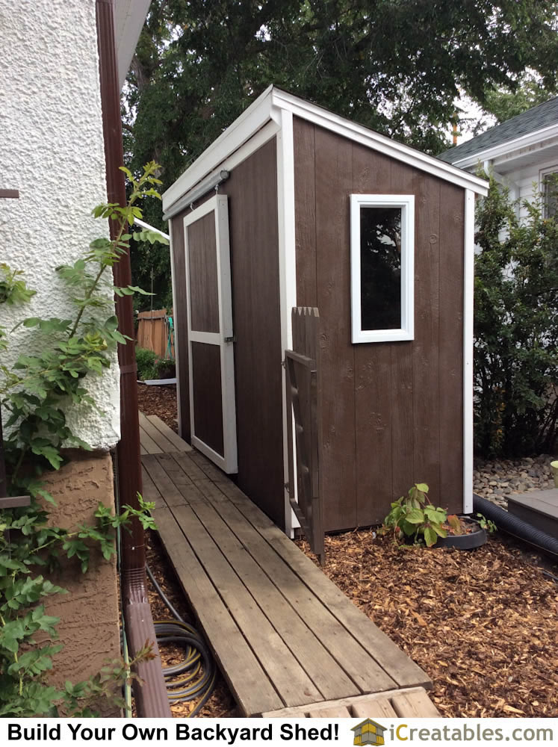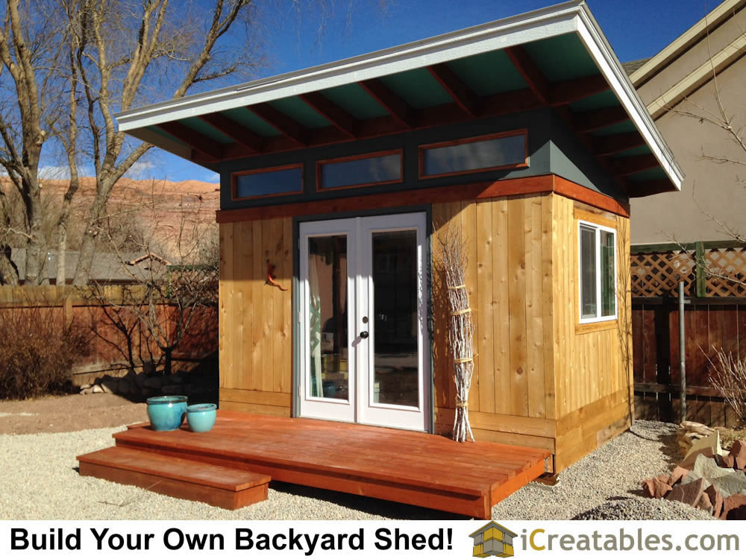10×20 Run In Shed. Built in Big Bend, Wisconson.
Think of how amazing this horse run in horse barn with a tack room would be in your ranch! Your horses and livestock will love getting out of the sun and rain without needing to open the door. This run … Continued
6×8 Backyard Storage Shed Plan Built in Martinez, CA.
The perfect small storage shed plan to get that last bit of clutter out of you garage and make your garage look perfect! This Backyard storage shed was built using out 6×8 storage shed plans. It is a great size … Continued
12×16 Dormer Shed Plan
Is it a rediculous idea to build a storage shed that is both functional and beautiful? This 12×16 Dormer shed plan by icreatables was buit in Minnetonka, Minnesota. It has lots of storage space and daylight because of the upper … Continued
5×12 Backyard Firewood Storage Shed Plans Built in Placerville, California
What if you had this amazing firewood storage shed in your backyard? You would have a place to put your firewood to keep it dry so it could properly season and be ready for burning. When you build a backyard … Continued
8×12 Backyard Shed Plan Built In Portland, OR.
A little extra time was spent to make this 8×12 shed built in Portland, OR have a distinctive look. Extra details include a cupola on the roof, lap siding on the exterior and a window on the gable end of … Continued
Generator Shed Plans Built in Forest Hills, NY
What happened during the last power outage at your home? Was it a mad search in the dark for your generator and the cords to plug it into your home? Did you have to move the pile of things in … Continued
Check out this shed built in Merriam, Kansas!
Imagine this beautifully built 12×12 outdoor storage shed with a garage door in your backyard. It becomes even more appealing when you think of last spring when you were trying to find your lawn mower in your overstuffed garage. After … Continued
8×10 Backyard Shed Plan Built in Ontario Canada!
Check out this 8×10 backyard shed plan that was built in Ontario, Canada! The door was built with a window and the rest of the shed was put together with great attention to the details. The storage shed plan shown … Continued
Pent Roof Lean To Shed Built In Canada!
This is a beautiful example of owner/builder modifications to make the storage shed perfect for the owners needs. The original storage shed plans featured the option for a door on the end of the shed or the side. The owner … Continued
8×12 Modern Shed Built In Moab Utah!
This amazingly detailed backyard shed plan was built to be a pottery studio in Moab Utah! It is based on our 8×12-S1 modern shed model. Using our plans is the perfect way to learn how to build a backyard office … Continued

