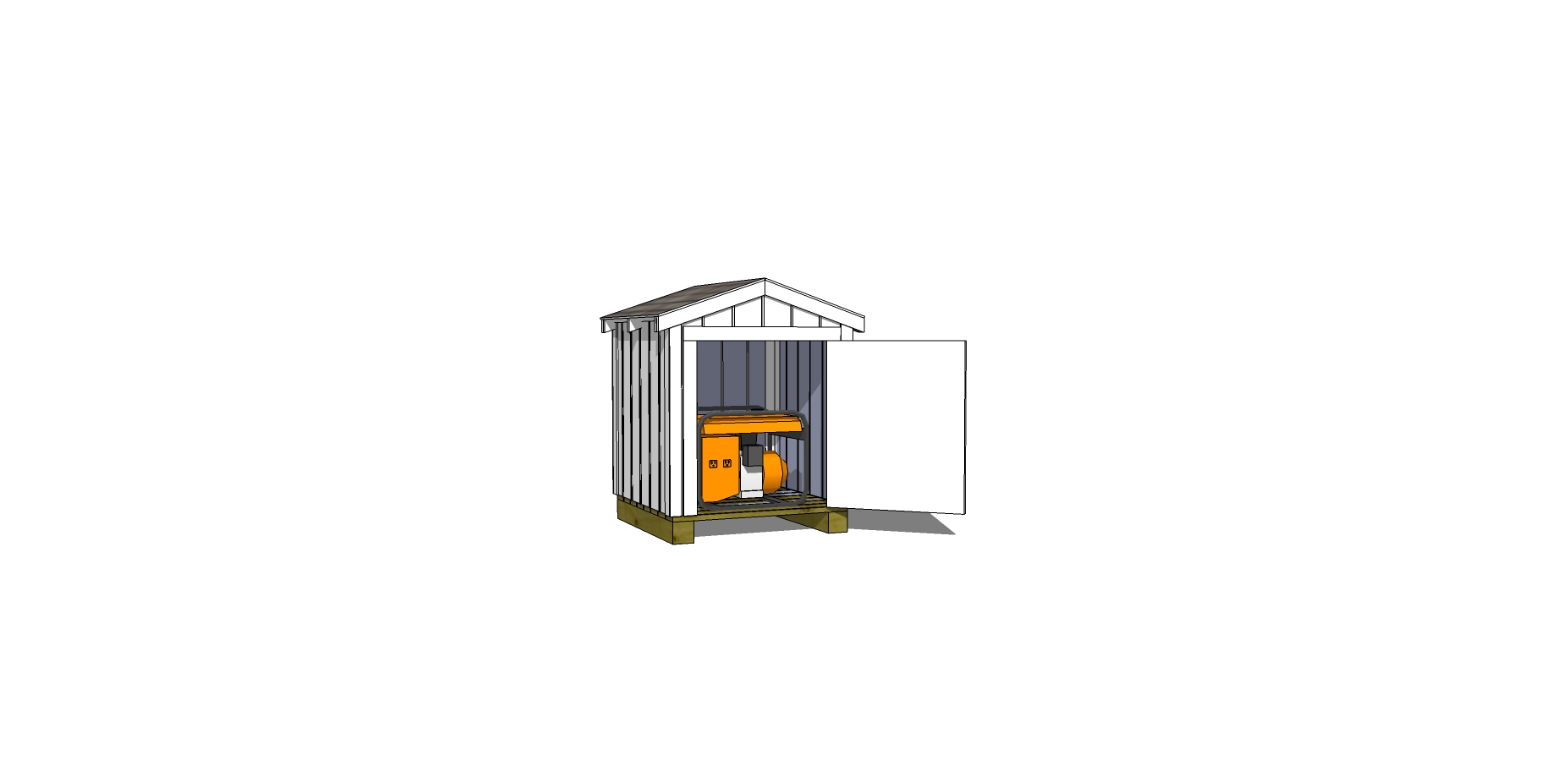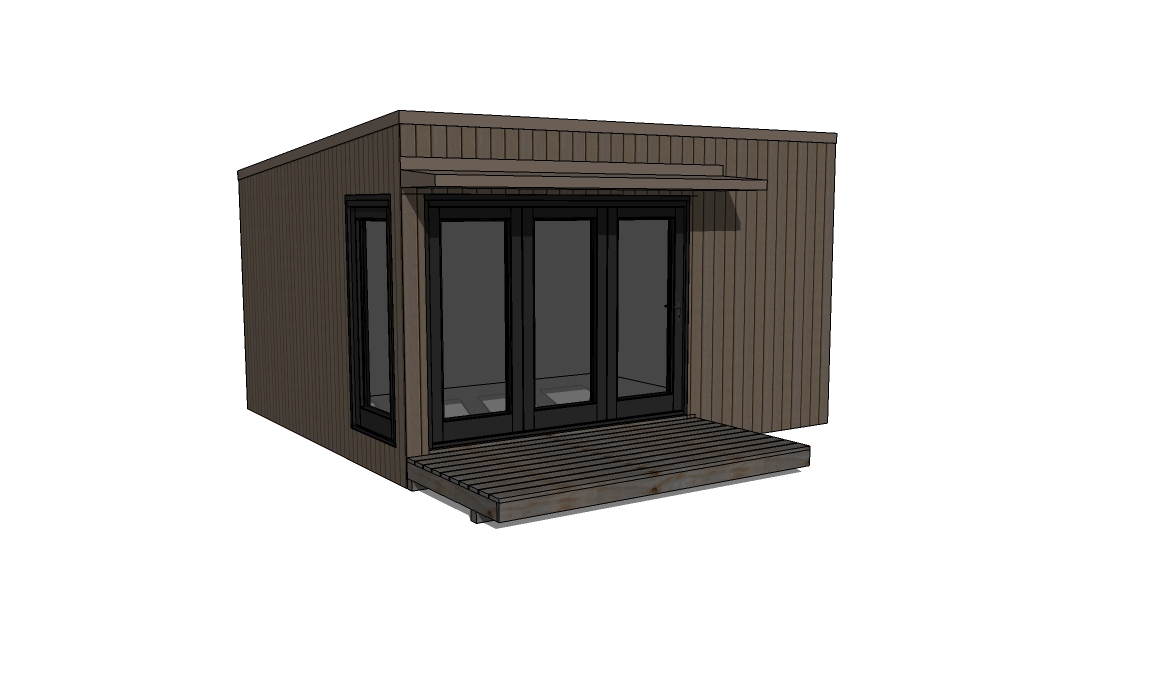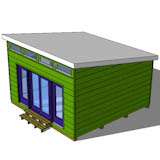BUILDING A 5′-2″ X 3′-8″ GENERATOR SHED
We have started construction on our most popular generator shed plan, the 5′-2″ wide by 3′-8″ deep design with roof access. Over the next few weeks we will show the construction … Continued
4X4 GENERATOR SHED WITH GABLED ROOF
To help those who want a portable generator shed that has a gabled roof instead of the lean to style we have designed a gable roof for our popular 4×4 generator shed. It has a door that provides an opening … Continued
MODERN SHED – NEW DESIGN
We have been experimenting with several new modern shed designs. They are currently based off the 12×16 modern shed size until we have a better understanding of the construction process. They will then be made larger or smaller to fit … Continued
MODERN SHED DESIGN
Modern Shed Style The modern shed gets its name from the contemporary architectural lines of the shed design that give it a modern look. Its simple single plane roof, addition of windows and industrial looking use of siding come together … Continued
LEAN TO SHED DESIGN
Lean To Style Shed The simplest roof shed design to build is the lean to shed roof. It characterized by a single sloping roof plane the goes from one side of the shed to the other. Originally lean to structures … Continued
GABLE END SHED PLANS
Gable End Shed Style The most traditional shed design is the gable end shed. It is recognized by a double pitched roof and a single ridge down the center. Each of the pitches is the same. The two ends of … Continued
16×20 SHED PLANS
NEW PLAN SIZE! Our latest line of shed plans is focused on the 16×20 size. We have created several different 16×20 shed plan styles that reflect some of the more popular design styles. These include the common gable shed with a … Continued
LARGER 2 STALL HORSE BARN PLANS
OUR LATEST SHED PLANS are actually HORSE BARN PLANS. We have added a 2 stall horse barn plan and a 2 stall horse barn with tack room to our library of horse barns. These horse barns are the perfect size … Continued
PLANS FOR A SMALL HORSE BARN
SMALL HORSE BARNS are popular for horse owners that have one to 4 horses and need a simple low cost solution to protect and house their horses. We have just expanded our line of small horse barn plans to include … Continued
GENERATOR PLANS WITH A LARGE DOOR
A 4X4 LEAN TO GENERATOR SHED with the door on the tall wall is not a new idea but finding a set of shed plans that shows you how to build one can be a hard task. Generator shed plans … Continued




