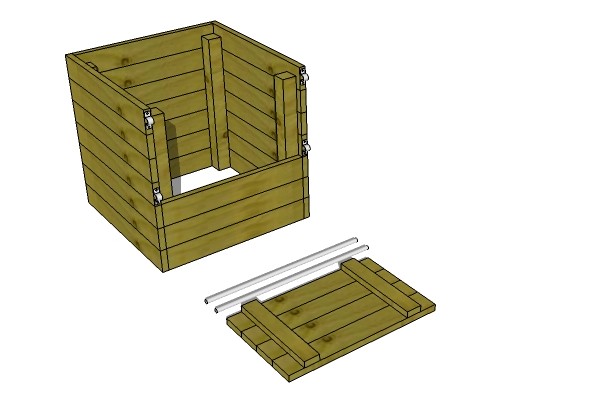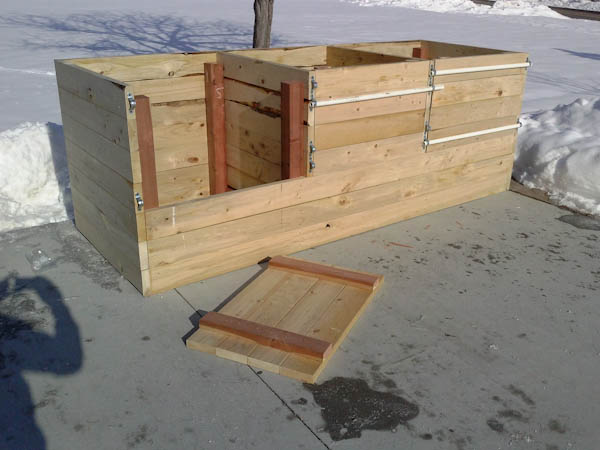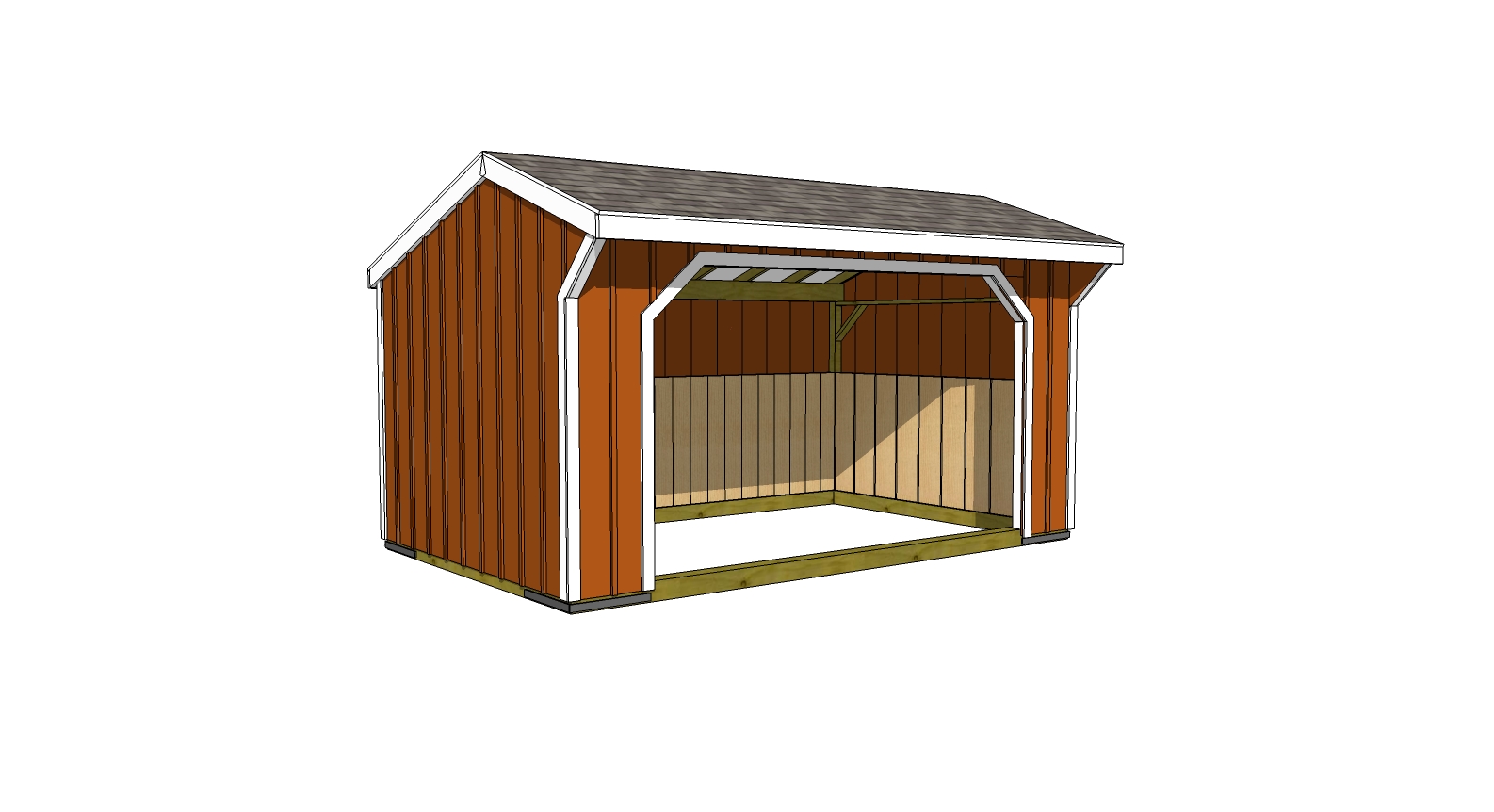SHED PLAN BUILDERS PHOTOS
We have received shed plan images from several customers recently. As often happens when sheds are built the plans have been modified to fit the site and the owners preferences. Our 12×16 Gambrel shed has been built in Alpine California. … Continued
16×20 LEAN TO SHED PLANS
We have added a lean to shed to our 16×20 storage shed library. The large 16×20 size allows for a huge amount of storage or work space. The plans include wall framing plans showing how to build the door opening … Continued
DETACHED GARAGE PLANS | 20X22 GARAGE SINGLE DOOR
To expand the choice for 20×22 garage plans we have added a two car garage plan with a single 16′ overhead garage door and a man door on the side. This plan comes with our standard plan sheet set including … Continued
SHED PLANS EXAMPLES!
We have recently added a Shed Plans Examples page showing full sized copies of some of our shed plans pages. This resource will help you understand how our plans look to give you a better idea of what you will … Continued
12×20 RUN IN SHED WITH COVERED PORCH
Our latest run in shed has a cantilever front porch area to help keep your animals out of the sun, rain, snow and wind. The wood foundation allows the shed to be built without attaching it to the ground, a … Continued
8X12 HORSE RUN IN SHED PLANS
Our newest run in shed plan is 8 feet deep and 24 feet long. It is a great run in shed for multiple animals or larger animals that like their own space along the back wall. It has post and … Continued
1 COMPARTMENT COMPOST BIN PLANS
Our backyard structures plan library now has a single compartment wood compost bin plan to help those who want to compost create beautiful black soil. It is built for years of use using 2×6 redwood boards to create the walls and … Continued
3X9 COMPOST BIN PLANS
Check out our latest backyard structure! A large wood compost bin. With this composting bin you will be able to have up to three compost piles working at the same time. Its large size will be able to keep up … Continued
12×16 RUN IN HORSE SHED WITH WOOD FOUNDATION
We have designed a 12×16 run in shed that uses a wood rail as the foundation. This is a great style of run in shed if you are ever planning on moving the shed or do not need it to … Continued
PORTABLE GENERATOR ENCLOSURE FLOOR FRAMING
The first step in building our generator shed was picking up the materials and then cutting the 4×4 treated rails that will be the foundation. These rails are cut to 3′-2″ long which is the depth of the shed from … Continued





