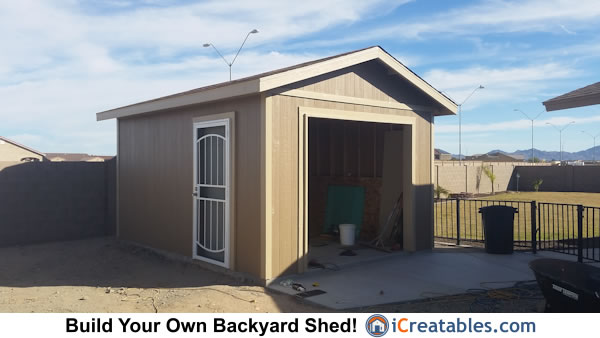12×16 Shed With Garage Door Built In Yuma Arizona!
This garage door shed plan was built in Yuma Arizona. It was built in about 8 days and the owner said that “the plans were top notch” You can read the total review on our Facebook shed building page. This shed … Continued
8×12 Backyard Shed Built in Florida
This 8×12 backyard shed plan was built in Merritt Island Florida! It is a beautiful example of how nice you can build your own shed to fit perfectly with your storage needs and backyard space requirements. The 8×12 gable shed is … Continued
3×12 Lean To Shed Plans built in Los Angeles
This 3×12 lean to shed was built in Los Angeles California. It was built under an existing deck so the shed floor was built using pressure treated floor joists so the joists could sit directly on the concrete floor. This … Continued
10×14 Run In Shed Plan Built in New York
These are photos of a 10×14 Run in Shed with a wood rail foundation. It was built for a camp in New York. The roof pitch was changed from 4 in 12 to 6 in 12 and a few additional … Continued
4×4-Chicken Coop Built in Oregon
This is our 4×4 Chicken coop with a lean to style roof. It is a simple to build coop that is designed to house about 4 large chickens or 6 bantam chickens. This is a great chicken coop design if … Continued
8×16 Firewood Shed Plans Built in New York!
Check out this beautifully built firewood shed. It is 8′ x 16′. It holds over 5 cords of firewood. A cord of firewood is 4’x4’x8′, 128 cu. ft. The front door on this firewood shed is open to allow fresh air … Continued
10×12 Modern Shed Design Built in Arkansas
This modern shed was built in Arkansas. It has had several design modifications including the foundation and siding details. The windows on either side of the doorway were left off the front elevation. These shed modifications show how you can … Continued
8×12 Modern Studio Shed Built in St. Petersburg Florida
We have posted this beautiful shed before but wanted to give an update on its interior finishes. This shed has been fully finished in the interior to make a home office. The interior is fully finished with tile floors, insulation … Continued
8×8 Backyard Shed Plans Built In Choctaw Oklohama
This 8×8 shed is the essence of backyard storage sheds. It has a home built door and a 6′-5″ wall height which allows the walls to be sheeted with a single sheet of siding. The shed plans also include optional … Continued
4×6 Firewood Shed Built in North Carolina
This beautifully built and finished firewood shed was built in North Carolina! It is finished with wood stain and brown corrugated fiber/asphalt roofing! The 4×6 firewood shed stores just over 3/4 a cord of wood! The floor is designed so that … Continued


