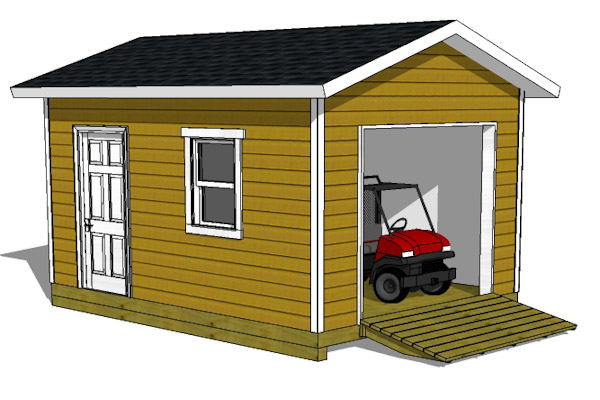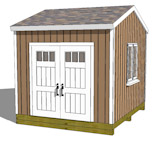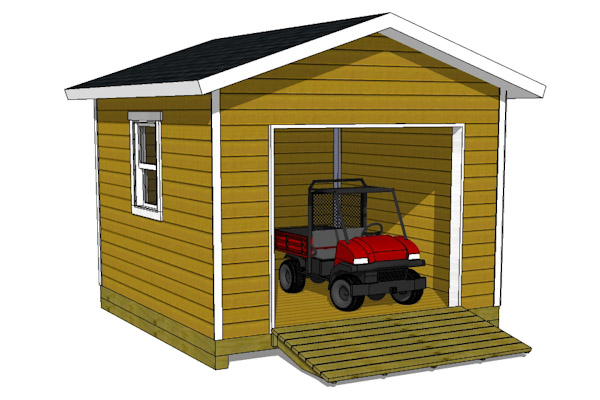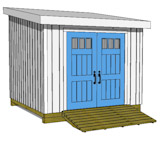12×12 CUSTOMER BUILT GABLE SHED
Check out the photo of this great looking 12×12 gable shed. It was built in Bay Shore, New York. The attention to detail looks awesome with a beautiful paint combination. The shed was built using the standard option to install … Continued





