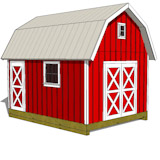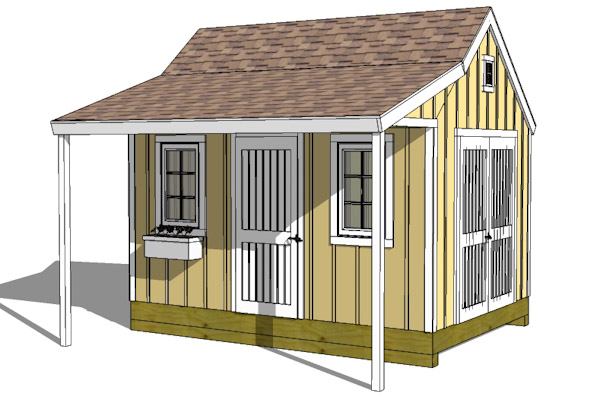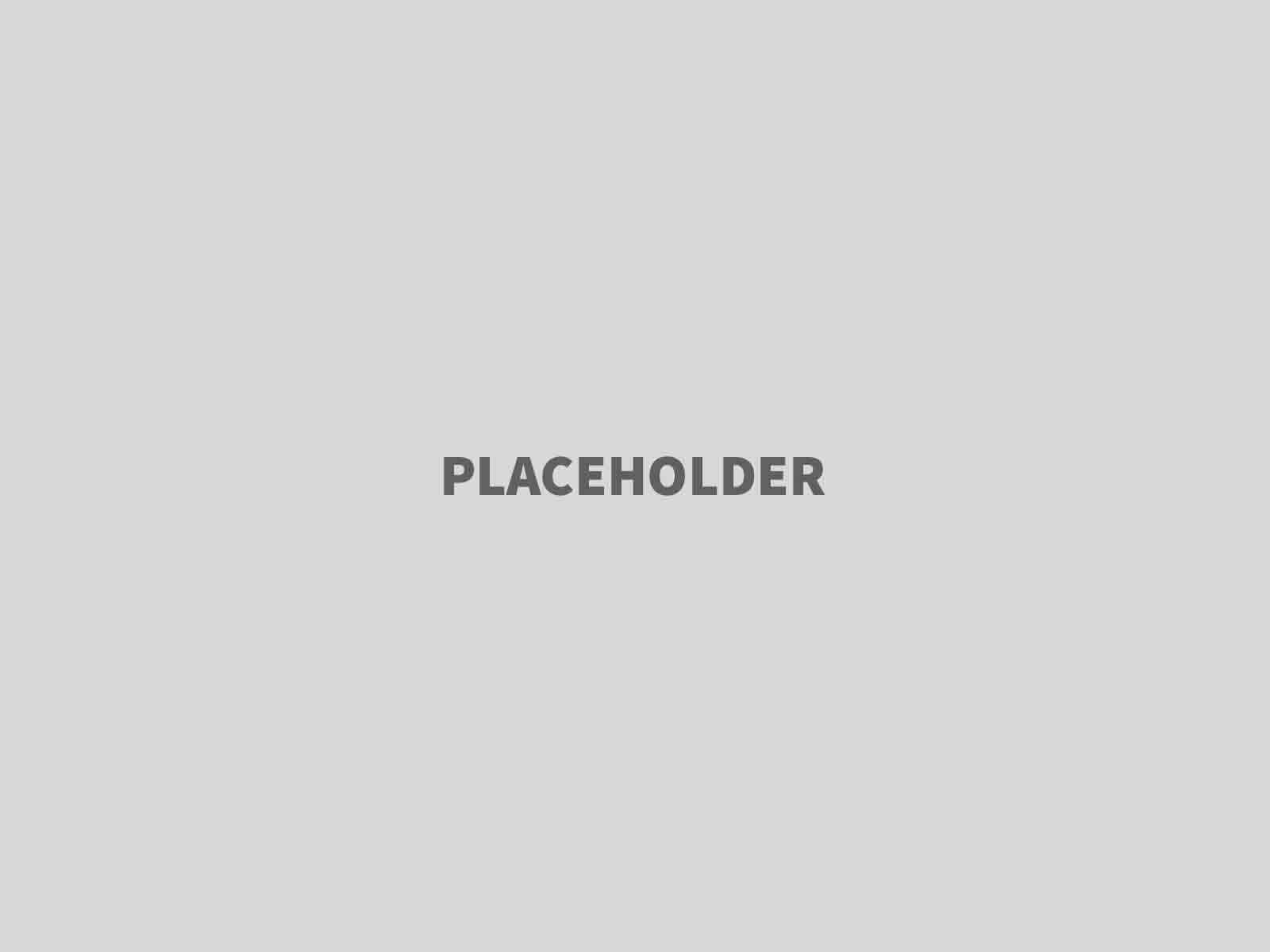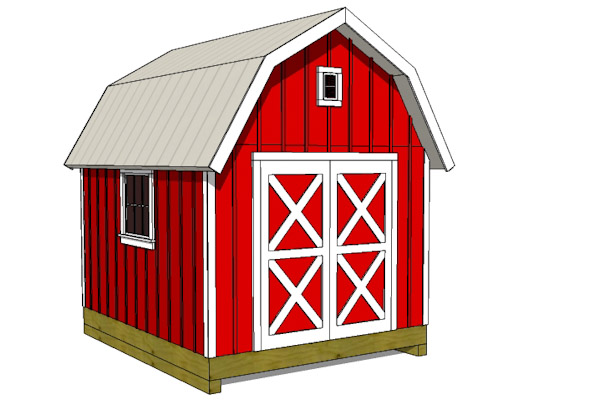12×16 Gambrel Shed Plans and 12×12 Gambrel Shed Plans
NEW SHED PLANS | A GAMBREL SHED is a beautiful that looks like a red barn. In our effort to get ready for spring we thought that a few larger gambrel shed plans would be great to offer people who … Continued




