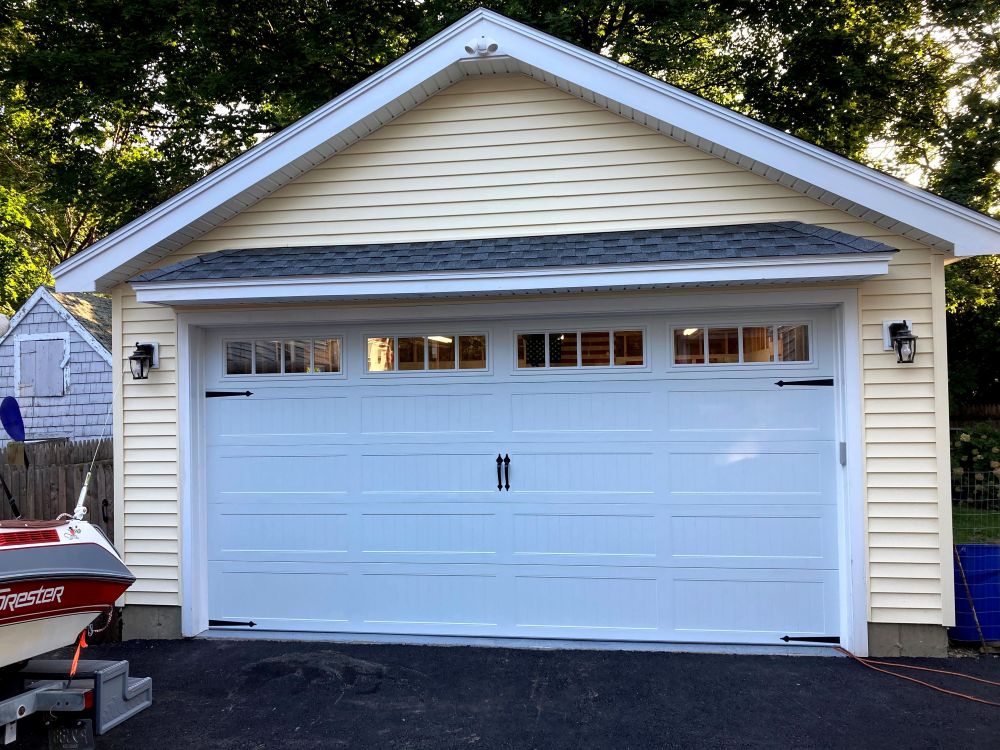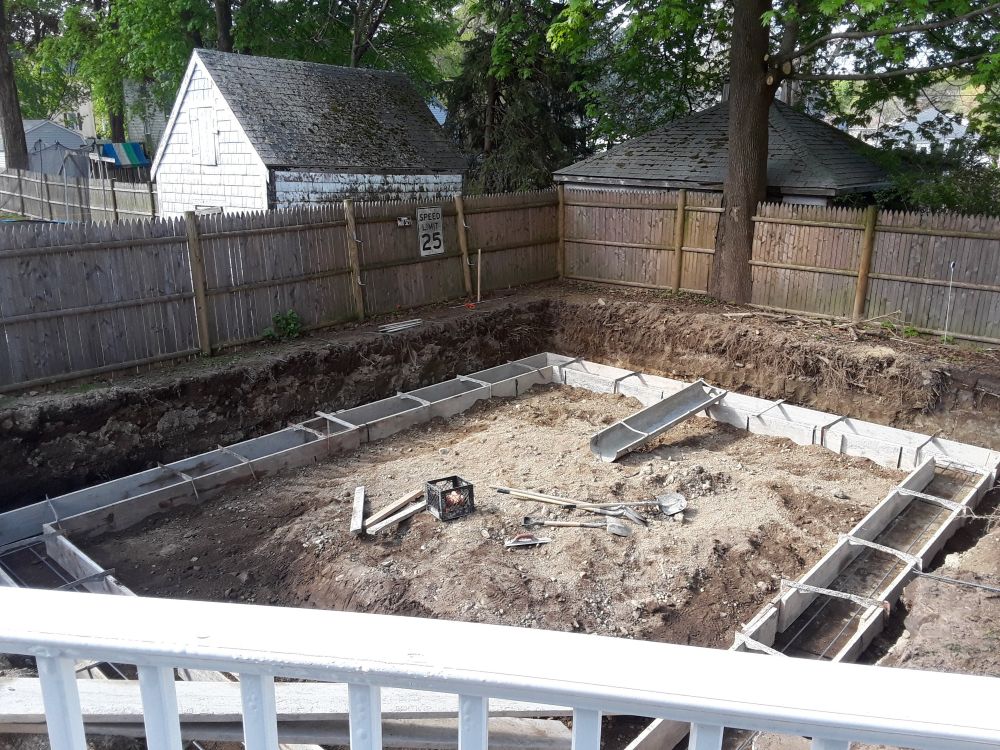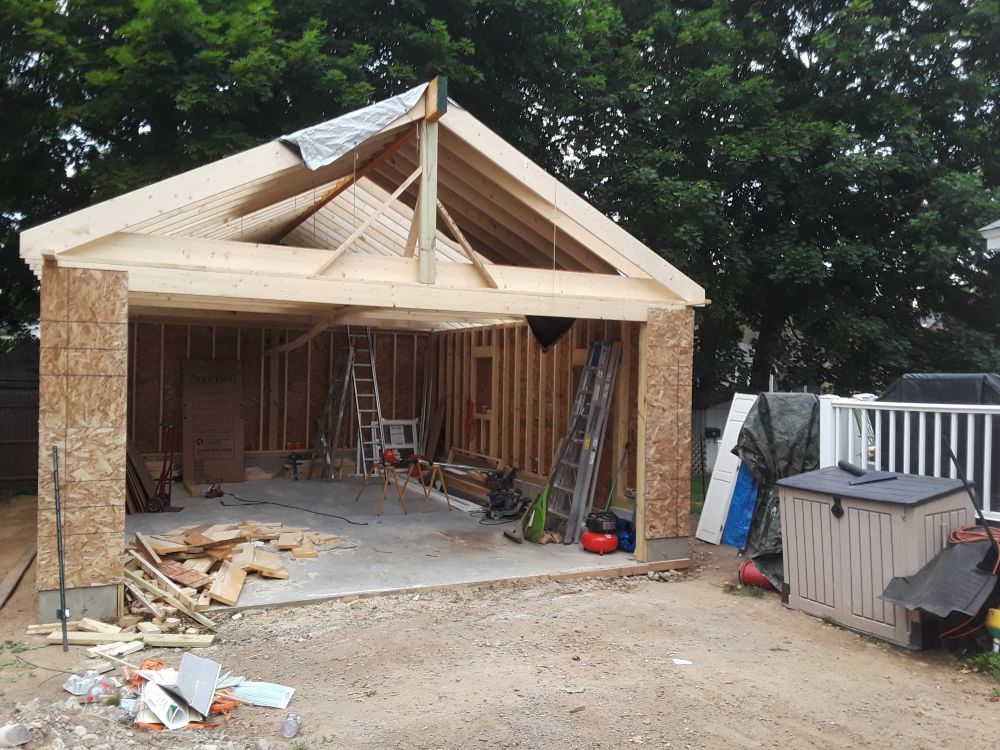At iCreatables, we’re passionate about helping homeowners bring their vision to life with our expertly designed garage plans. This week, we’re thrilled to share a customer’s inspiring story of building a garage using one of our detached garage plans. Their experience showcases the flexibility and quality of our plans, proving that with the right blueprint, anyone can create a functional and beautiful garage tailored to their needs.
Our featured customer chose one of our popular 20×26 garage plans, a two-car garage design measuring 20 feet wide by 26 feet deep. This spacious layout includes a single door for convenient access and a 6/12 pitch roof topped with durable asphalt shingles. The customer’s build stands out because they customized the plan to make it uniquely theirs, demonstrating the adaptability of our garage plans.
One notable modification was the addition of a roof eave overhang above the garage door, which wasn’t part of the original detached garage plans. This thoughtful addition not only enhances the aesthetic appeal but also provides extra protection from the elements. The customer also opted to switch from manufactured trusses to stick framing with rafters, allowing for an open attic space under the garage roof. These changes highlight how our plans serve as a solid foundation while leaving room for personalization to suit specific preferences or site requirements.
The garage was built on a robust poured concrete foundation stem wall with a poured footing, ensuring a sturdy and long-lasting structure. To create a cohesive look with their existing home, the customer chose vinyl siding that perfectly matches their house. The result? A seamless blend of functionality and style that elevates their property’s curb appeal.
In their own words, the customer shared, “Last year, we purchased garage plans from iCreatables.com. I have attached a couple of pictures of the finished garage. It worked out very well. We are very happy with how it came out. Now we would like to build a small garden shed (for lawn mower, bikes, gardening tools).” We’re delighted to hear their satisfaction and excited that they’re already planning their next project with us!
This customer’s success story is a testament to the quality and versatility of iCreatables’ detached garage plans. Whether you’re looking to build a garage for vehicles, storage, or a workshop, we offer a variety of sizes to meet your needs, including 24×24 garage plans, 24×26 garage plans, 20×20 garage plans, 20×24 garage plans, and, of course, the 20×26 garage plans featured in this build. Each plan is designed with clear instructions and detailed diagrams to guide you through how to build a garage with confidence, whether you’re a seasoned builder or a first-time DIYer.
The photos sent by the customer showcase the meticulous craftsmanship and attention to detail that went into their project. From the sturdy foundation to the customized roofline and matching siding, their garage is a perfect example of how our plans can be adapted to create a structure that’s both practical and visually appealing.
Inspired to start your own garage project? Explore our wide range of garage plans at iCreatables.com and find the perfect design to suit your needs. Whether you’re dreaming of a two-car garage or a compact storage shed, we’re here to help you every step of the way. Stay tuned for more customer stories and tips on building a garage that enhances your home and lifestyle!
Check out all of our garage plans on iCreatables.com at https://www.icreatables.com/garages/garage-plans



