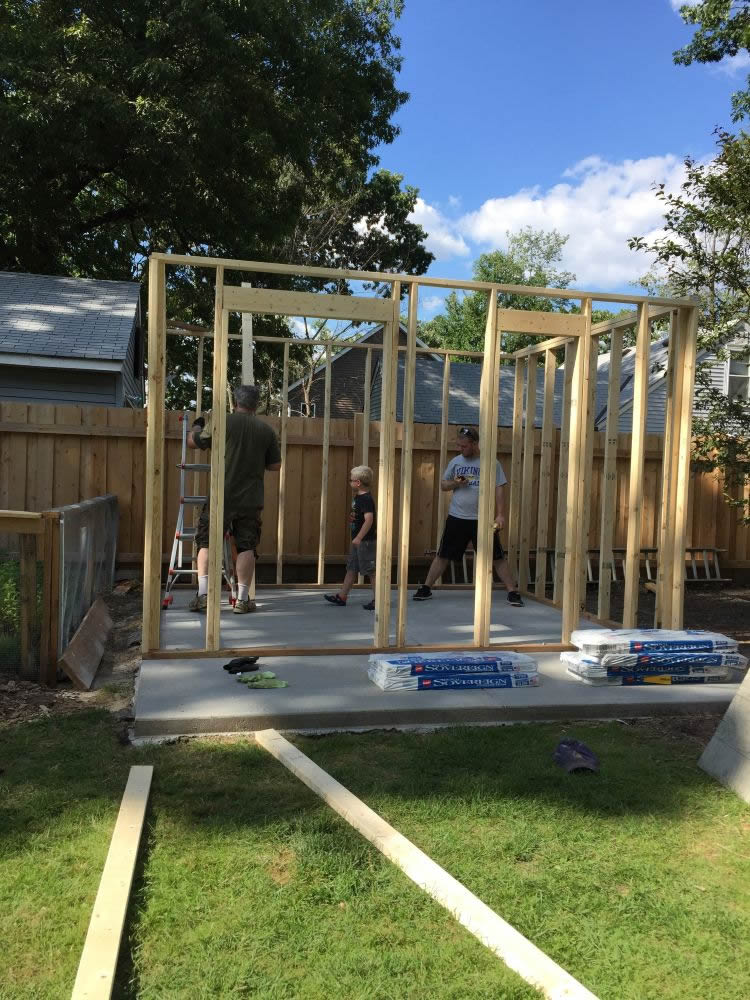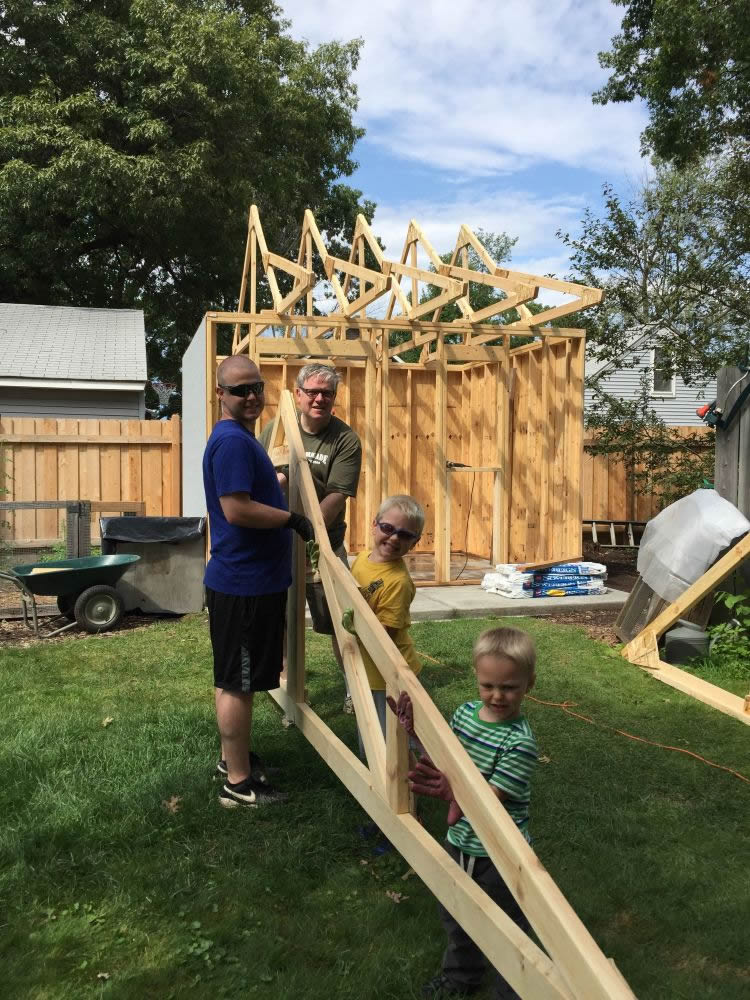At iCreatables.com, we love hearing about our customers’ experiences bringing our shed plans to life. This week, we’re thrilled to highlight a customer’s inspiring journey building a stunning 10×12 Cape Cod-style shed with a 4×12 covered porch, using our expertly designed backyard shed plans. Their story showcases the joy of DIY and the satisfaction of creating a functional and beautiful outdoor space with our storage shed plans.
The family chose our outdoor shed plans for a 10×12 shed, complete with a charming 4×12 porch, perfect for their backyard needs. The Cape Cod design, with the door elegantly placed on one end, blends classic aesthetics with practical storage, making it ideal for both garden shed plans and storage building plans. They shared photos of their building process, and their enthusiasm for the project shines through in every step.
The journey began with laying the concrete shed floor. Using the detailed instructions in our shed plans, the family poured a level concrete slab, ensuring a sturdy foundation for their 10×12 shed. This critical step, outlined in our guide on how to build a shed, set the stage for a structurally sound build. The family noted how our clear material lists and diagrams made the process straightforward, even for DIY newcomers.
Next, they tackled framing the walls. With our storage shed plans, they constructed the wall frames on the ground, incorporating the door placement for the Cape Cod style. Raising the walls was a family affair, with everyone pitching in to secure the frames to the concrete base. The photos show their teamwork and excitement, proving that building a shed can be a rewarding group project.
Installing the siding was the next milestone. The family chose durable siding to complement the Cape Cod aesthetic, following the specifications in our backyard shed plans. The siding not only enhanced the shed’s appearance but also ensured weather resistance, a key feature of our outdoor shed plans. Their photos capture the sleek, polished look of the finished walls, ready to stand the test of time.
The highlight of the build was constructing the roof trusses with the 4×12 covered porch. Our garden shed plans provided precise measurements for the trusses, which the family built and installed with ease. The covered porch added a charming space for relaxing or storing outdoor tools, making the shed a versatile addition to their backyard. Finally, they installed asphalt roof shingles, following our guide on how to build a storage shed, to create a weather-tight roof that completed the Cape Cod look.
The family shared that building this 10×12 shed was a fantastic experience, describing it as a fun and unifying family project. They loved how our shed plans from iCreatables.com made the process accessible and enjoyable. Ready to start your own shed-building adventure? Explore our storage building plans at iCreatables.com and share your journey with #iCreatablesShed!


