At iCreatables, we’re passionate about helping our customers bring their backyard visions to life with our expertly crafted shed and garage plans. This week, we’re thrilled to spotlight a customer’s incredible journey building a stunning 10×16 dormer shed using our storage shed plans. The result? A high-end, functional, and beautiful addition to a picturesque backyard that showcases the power of our backyard shed plans and the determination and creativity of our customers.
Our customer, and his girlfriend embarked on an ambitious summer project to construct a shed that would serve as both a practical storage solution and a stylish backyard centerpiece. Armed with our detailed garden shed plans, they transformed their outdoor space with dedication and creativity. The builder shared, “Just wanted to touch base with you and show you the final product of your shed plans”. They sent us a treasure trove of photos documenting every step of their shed-building adventure, from laying the foundation to the final landscaping touches. These images offer a front-row seat to the process of how to build a shed using our outdoor shed plans, showcasing the clear, easy-to-follow instructions that made this project a success.
The journey began with a solid foundation, followed by meticulous floor and wall framing. The couple tackled dormer framing, wall sheeting, roof sheeting, and even constructed and installed a custom door. One notable customization was their decision to move the front door and window from the original storage building plans, a change we were happy to assist with to ensure their vision came to life. “Your plans were great and very easy to follow,” the builder noted, emphasizing the user-friendly nature of our designs. After installing roofing, siding, exterior lighting, and adding a fresh coat of paint, they completed the project with thoughtful landscaping that seamlessly integrated the shed into their backyard oasis. The photos reveal a meticulous process, with each stage—foundation, framing, sheeting, siding, electrical, painting and finishing—executed with care. The final product is a breathtaking 10×16 dormer shed that not only provides ample storage but also elevates the aesthetic of their backyard. The builder admitted, “I did not have much time so it literally took me all summer to do it, but I think it came out really well.” Despite the time investment, the outcome was worth it: a high-end shed that perfectly complements their beautifully landscaped yard.
Balancing this project with running two businesses was no small feat, yet the couple’s commitment paid off. “I am so happy and pleased with the outcome,” the builder shared, expressing gratitude for our shed plans that guided them every step of the way. Their story is a testament to what’s possible with determination and the right storage shed plans.
Ready to start your own shed-building journey? Explore our collection of backyard shed plans and outdoor shed plans at https://www.icreatables.com/sheds/shed-plans to find the perfect design for your space. Whether you’re a seasoned DIYer or learning how to build a storage
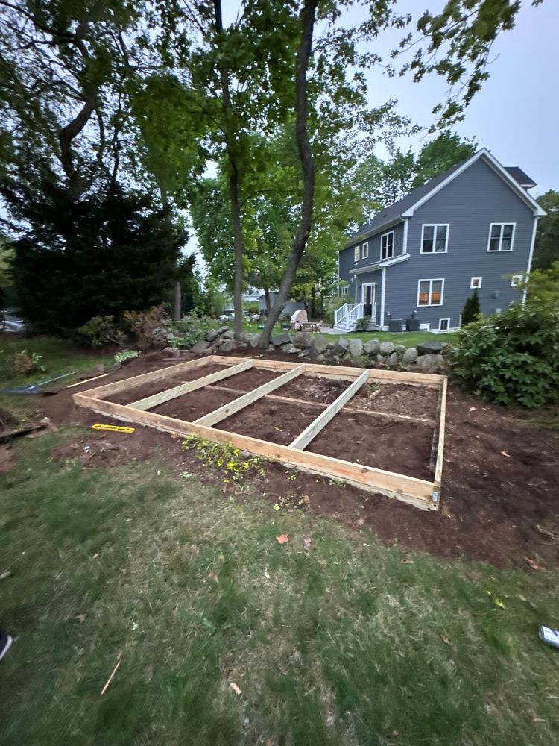
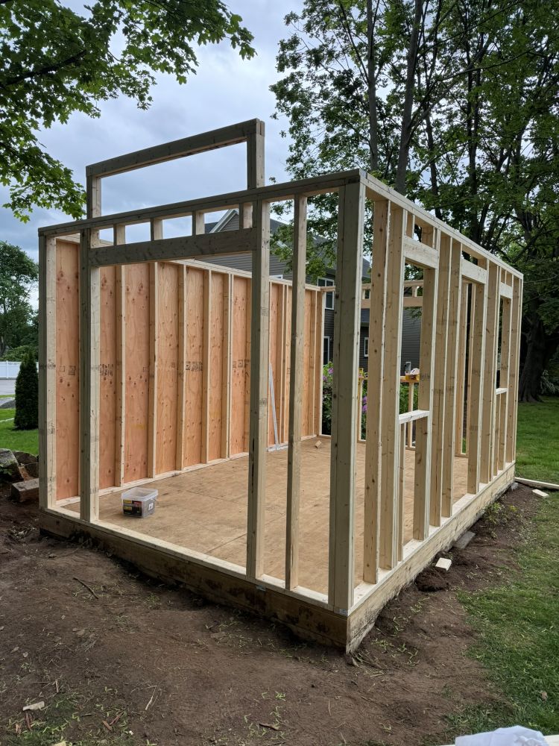
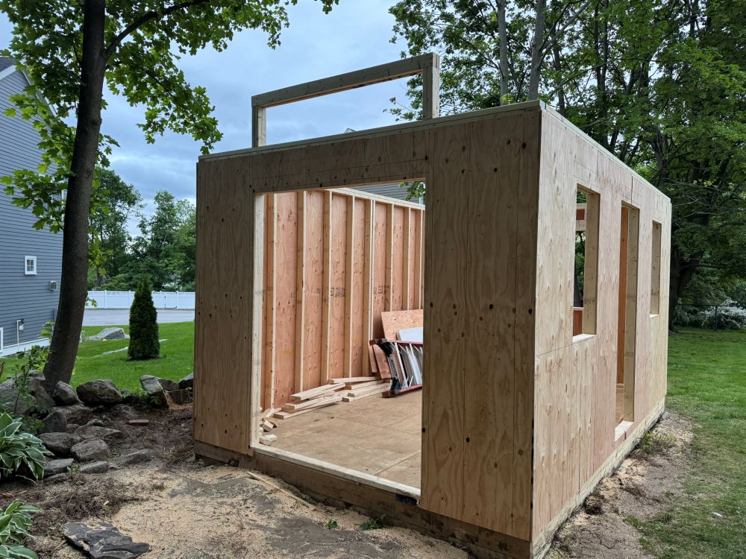
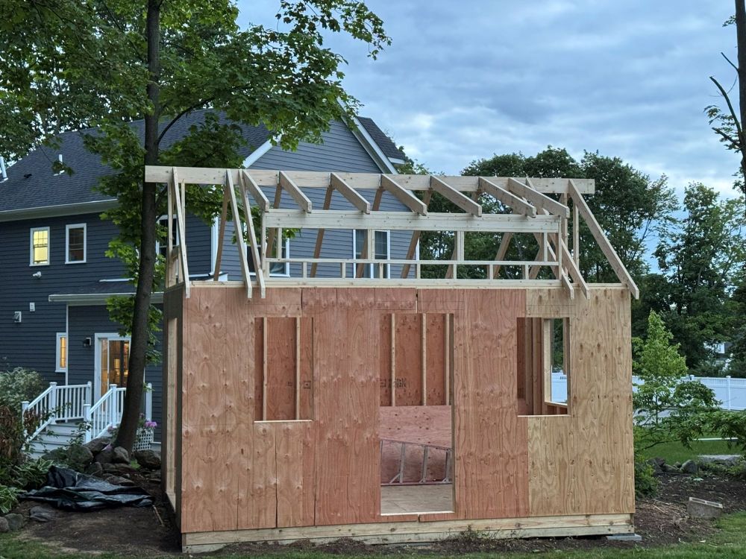
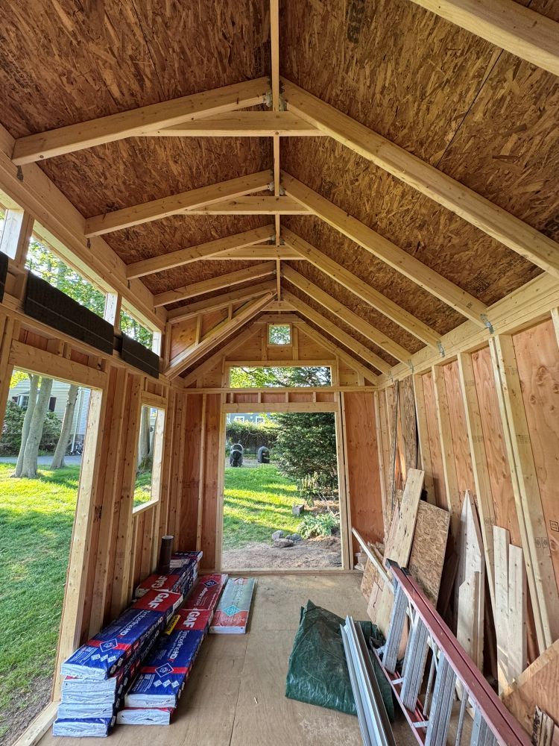
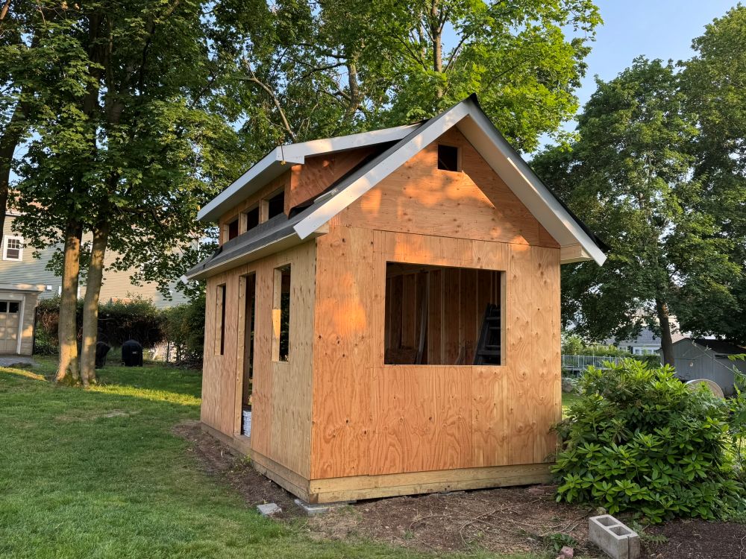
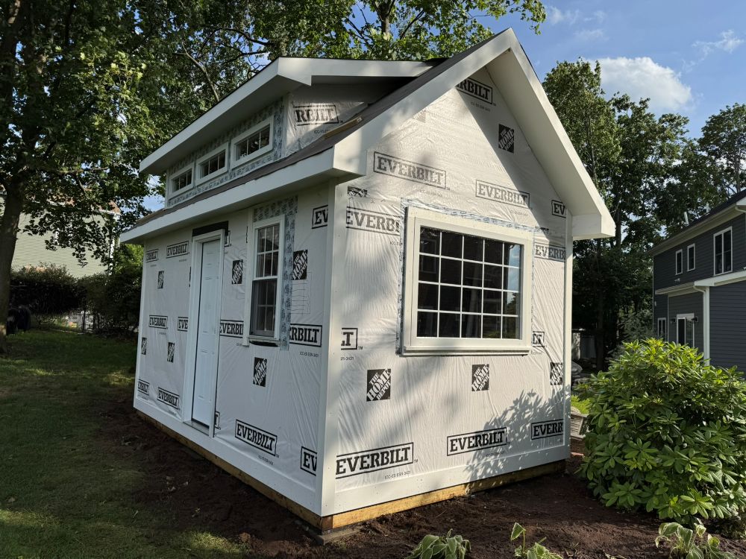
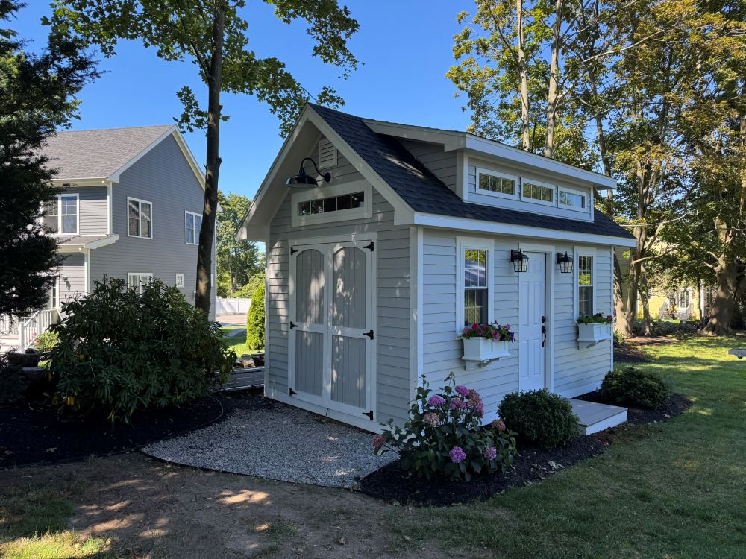
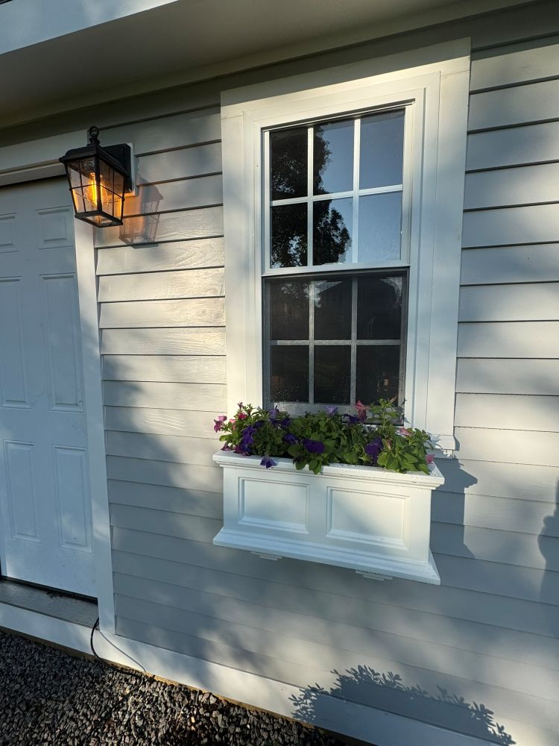
shed for the first time, our plans make the process straight forward and rewarding. Share your own shed-building story with us—we’d love to feature it next!
